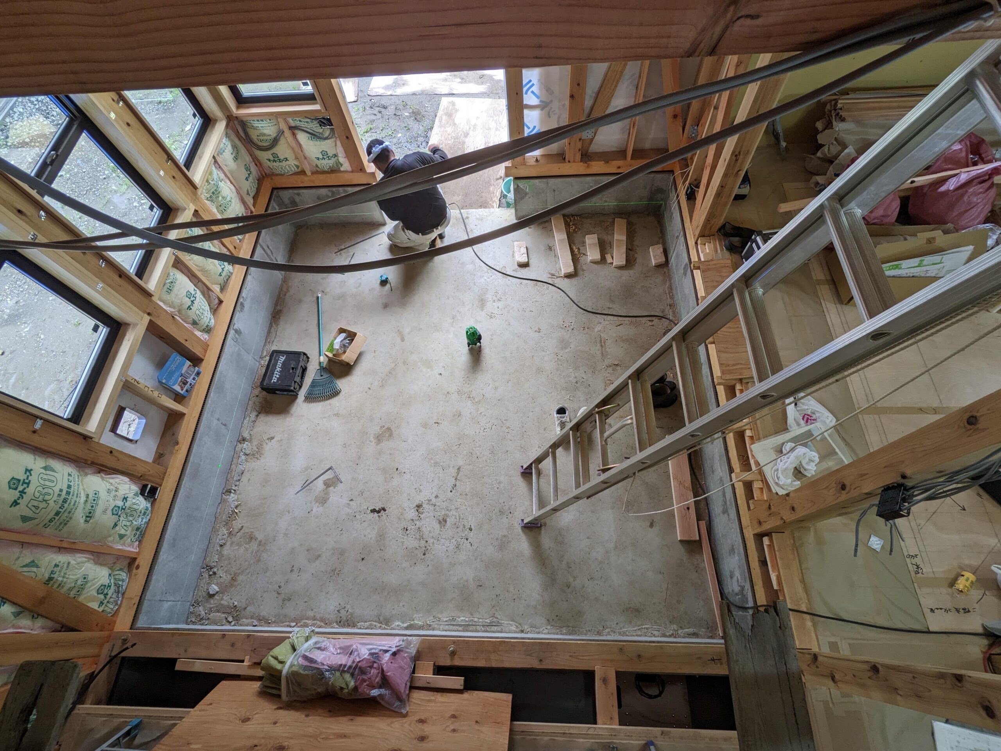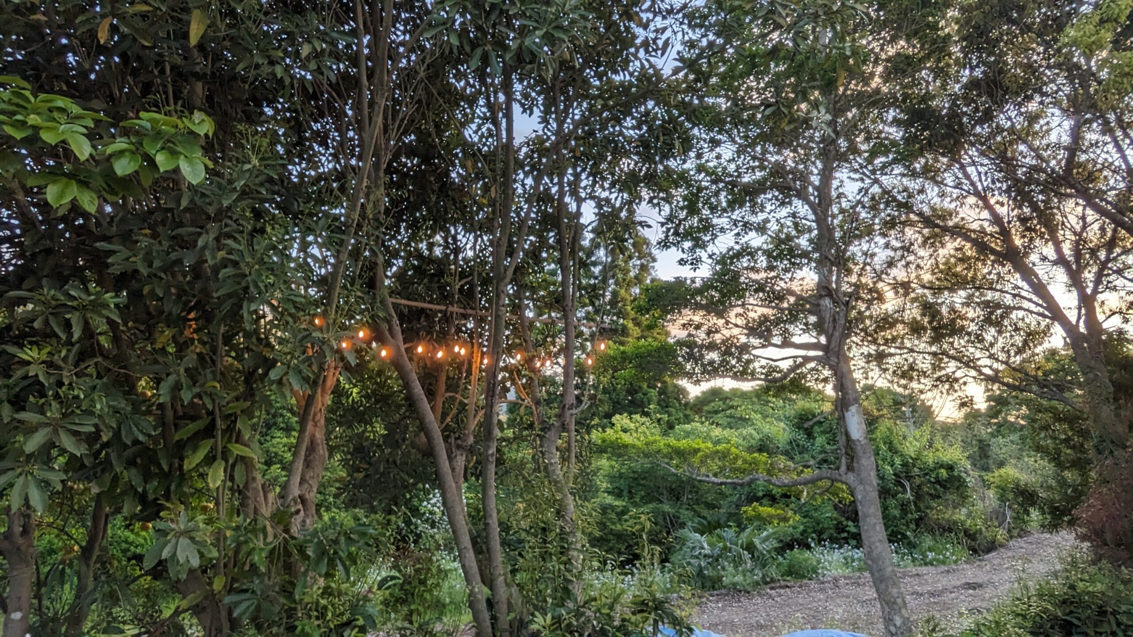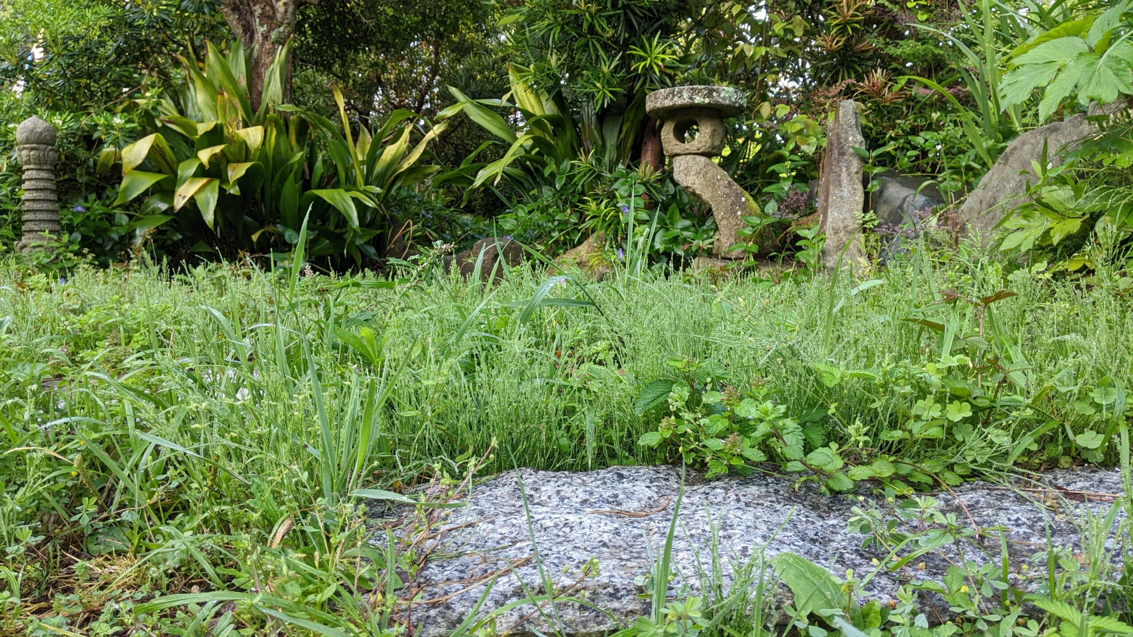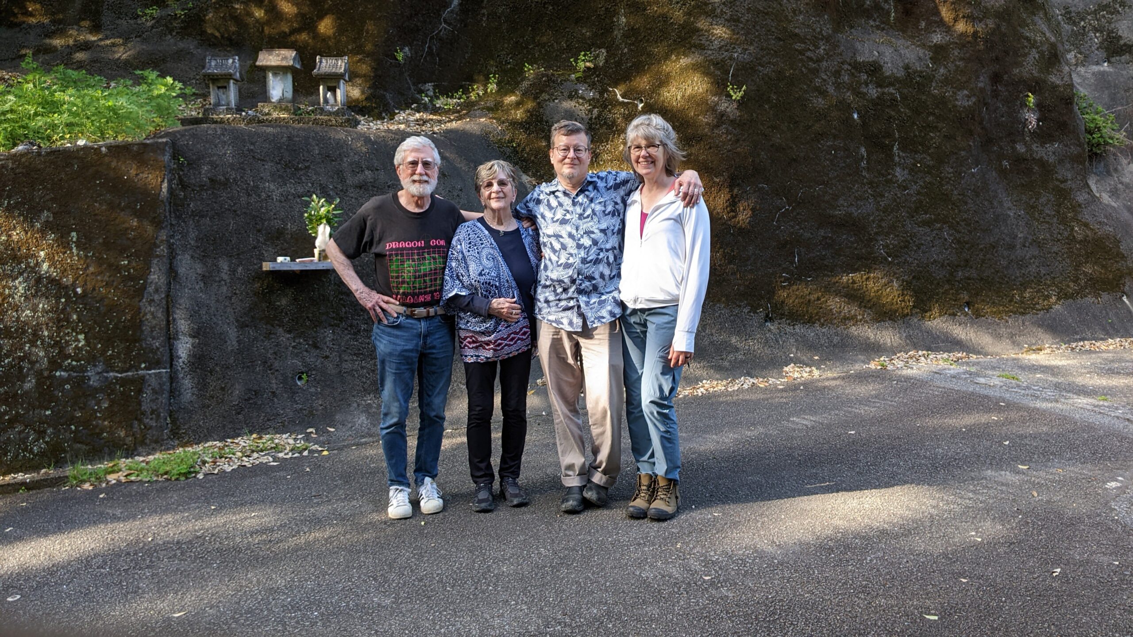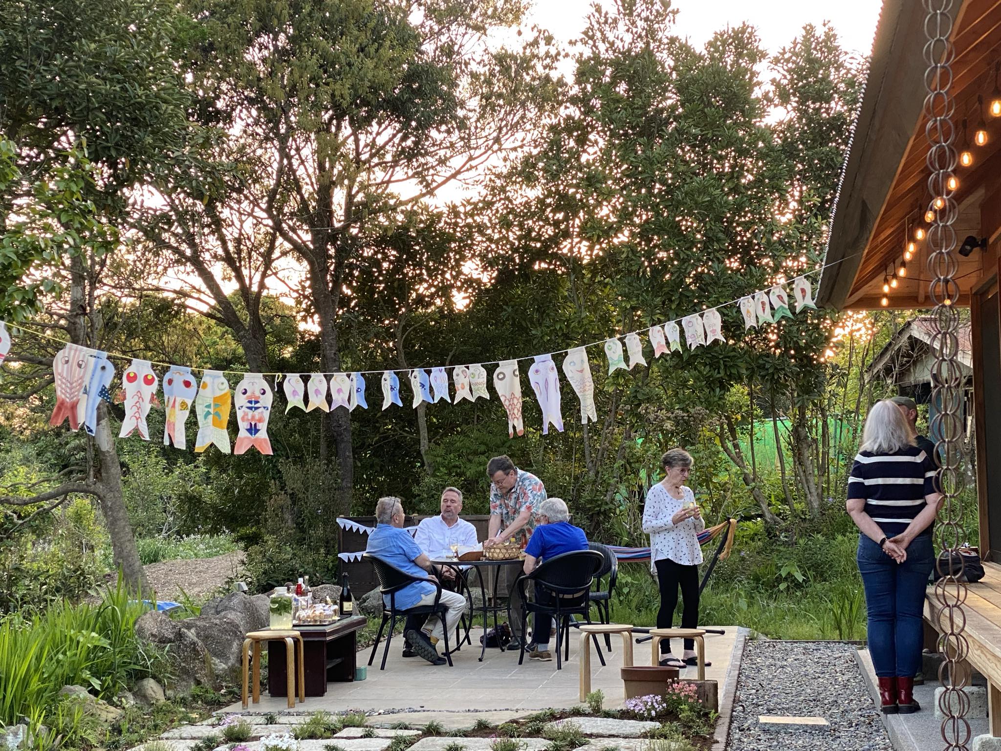Sooner than I thought, we’ll see a big change in the doma. Later this week, the finishing concrete will go in to cover the rough edges of raw concrete from the foundation. On top of that, I will do the tiling.
In past conversations, I was told that the floor would be a bit higher than it currently is – Sasaki-san spreading his thumb and index finger perhaps 5 cm to indicate depth. Today it got measured out properly. The doma will be 20 cm shallower than it is now.
We’ll have a 50 cm rise from the tiled floor to the threshold of the house, rather than 65.
It’s a surprise but it’s fine. It means we only need one step up into the house instead of two, which saves space for my rocking chair or a bench or whatever little furnishings I decide to put in there.
There was another surprise, too. This big rock:

This stone, locally quarried and one of the original foundation stones from the old house, will be embedded into the floor as a support for the column in the center of the doma wall. I am not sure why we need a stone under the beam, but I am going along with it. I’m sure to discover that it’s some important local tradition. Or maybe it is simply expedient.
My main issue with the rock is that it doesn’t match anything in the doma – adding yet another design detail to an area I think has too many visual elements already. I can fix it a bit by placing as similar stone as a step. If I had known I’d be using a rough hewn stone, I would have done a different finish on the floor. The tiles are going to look awful.
Is it too late to change my mind?
