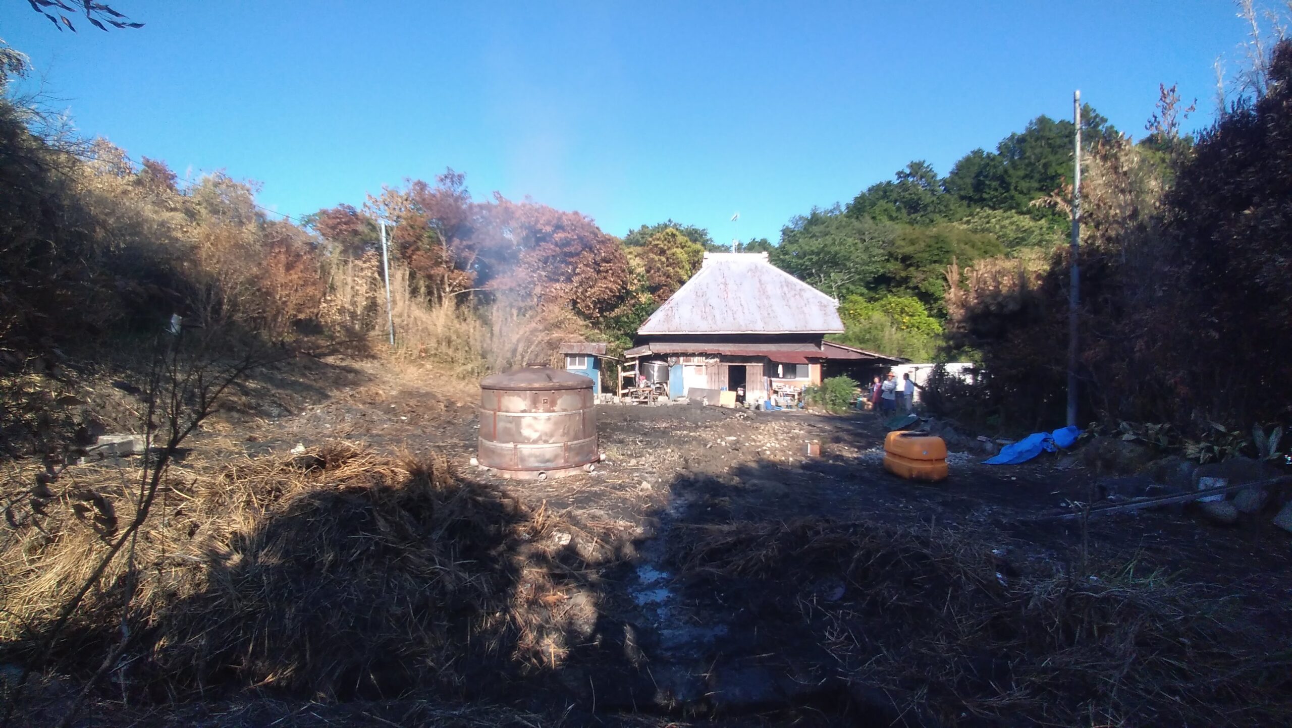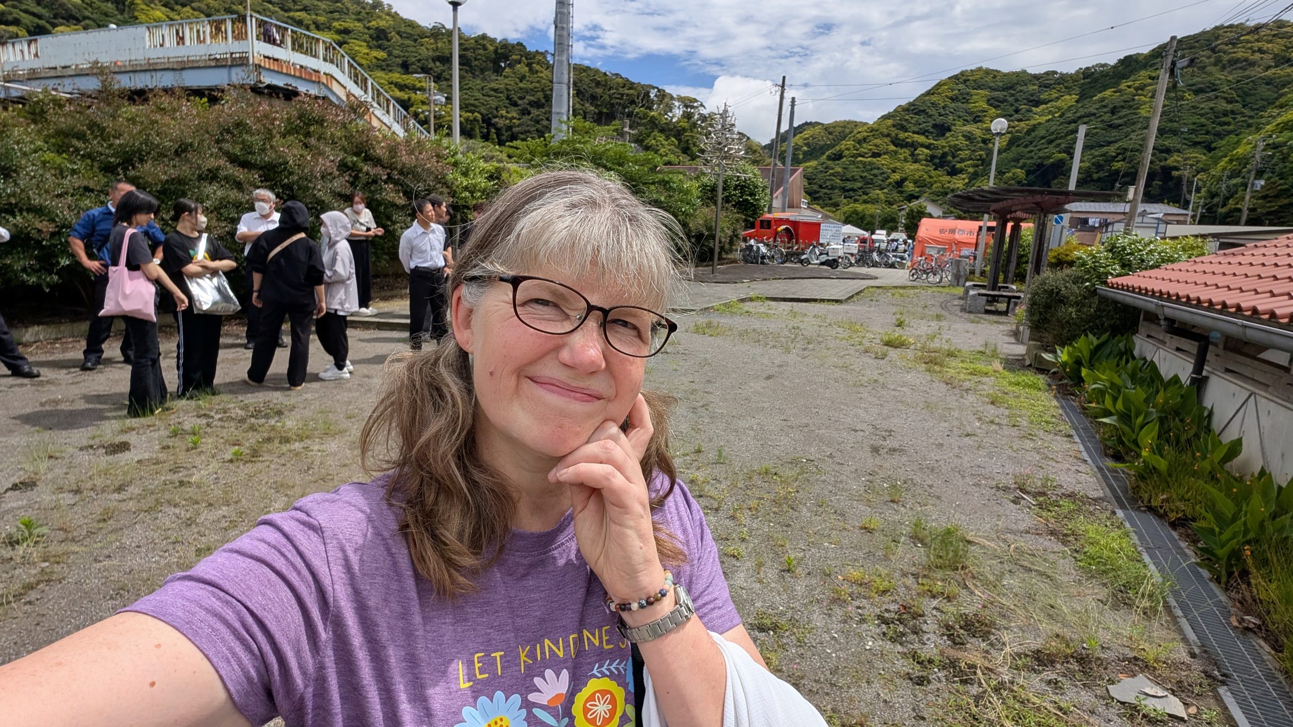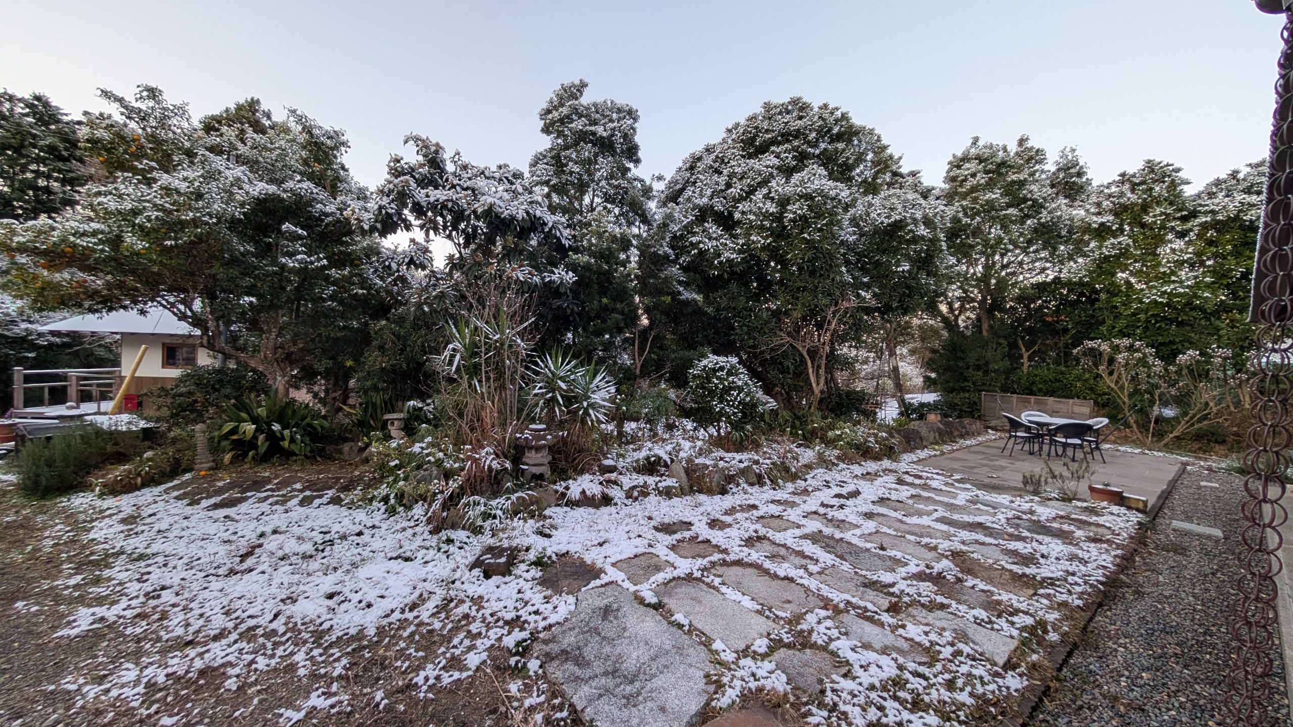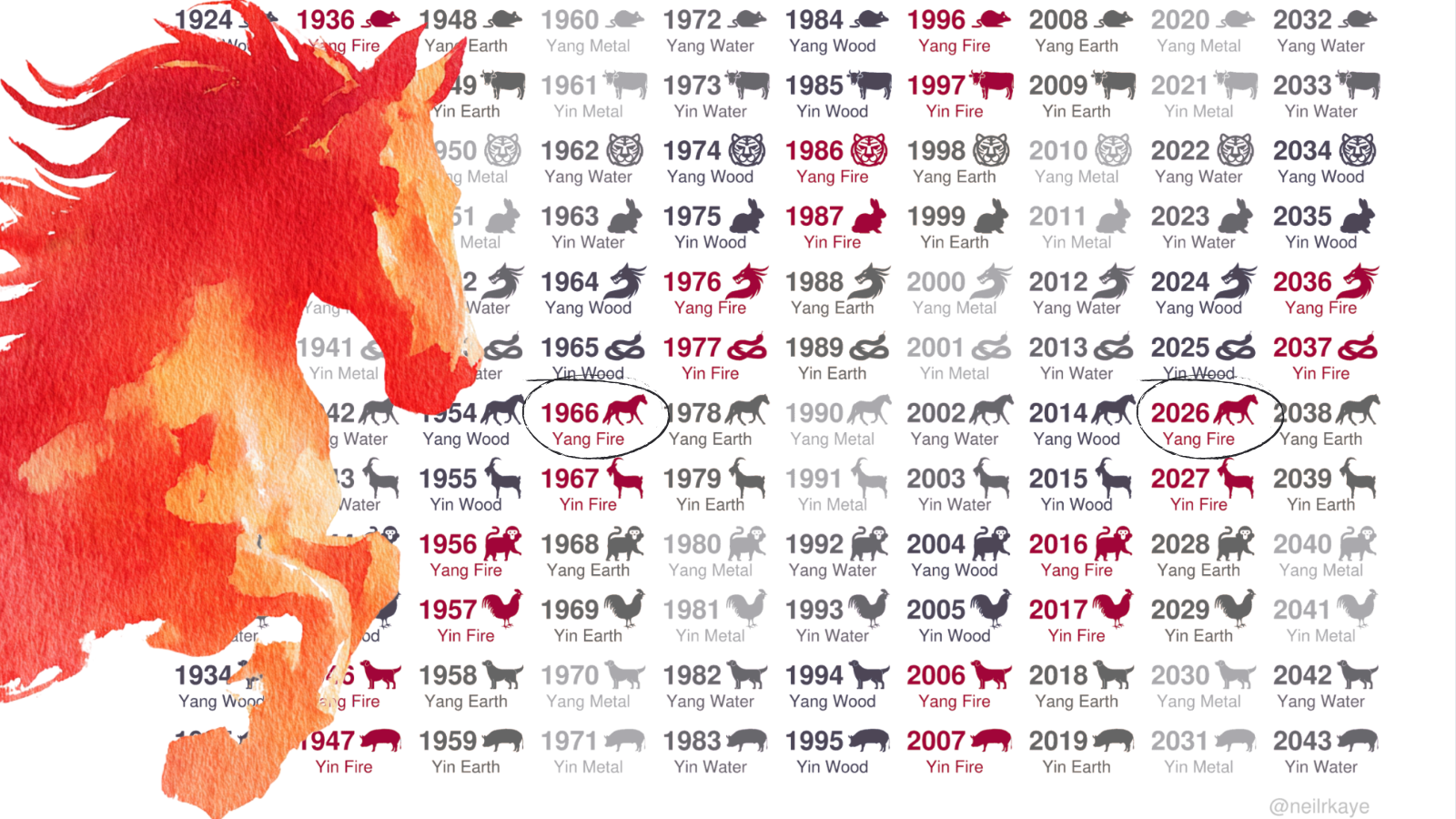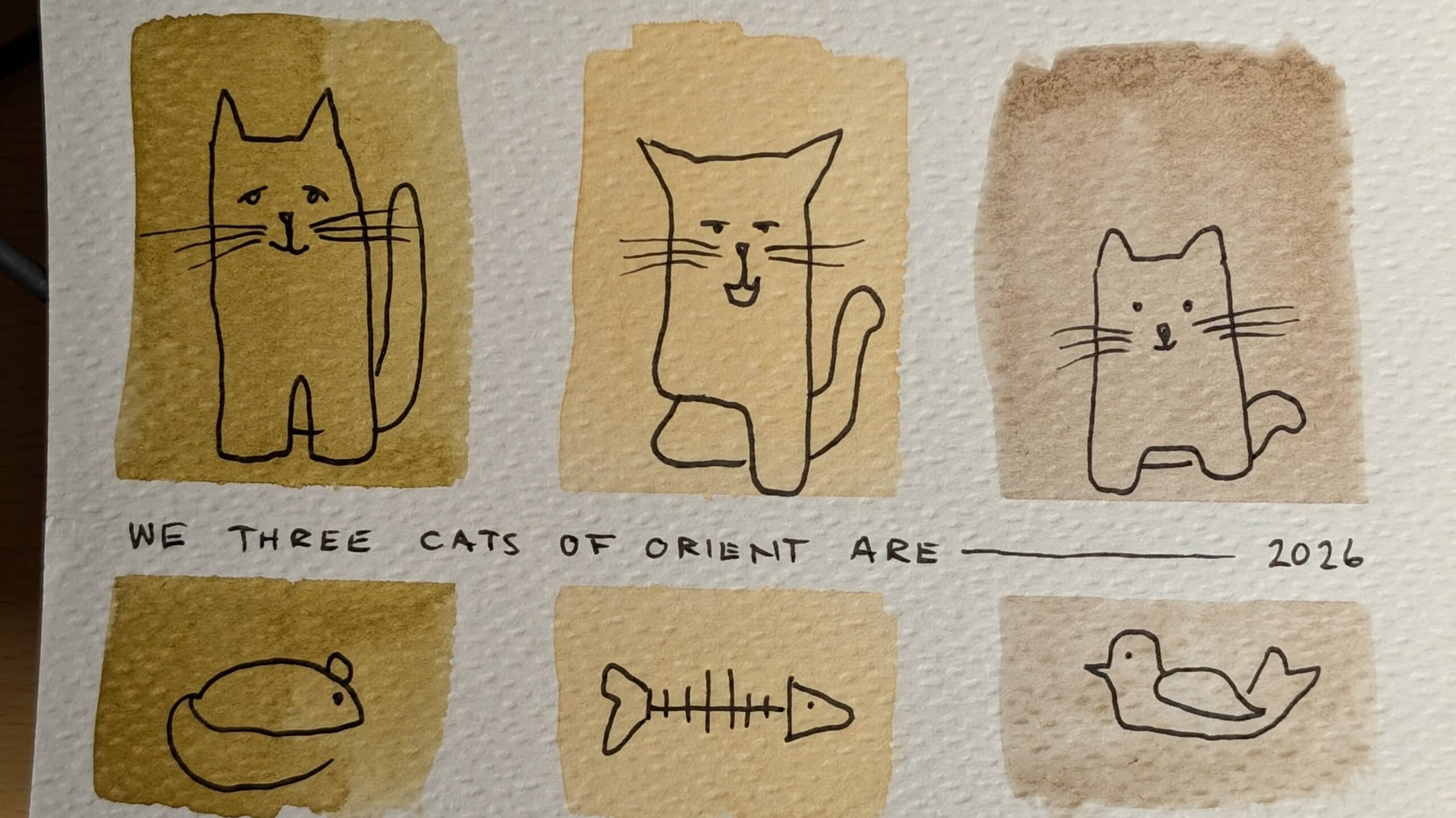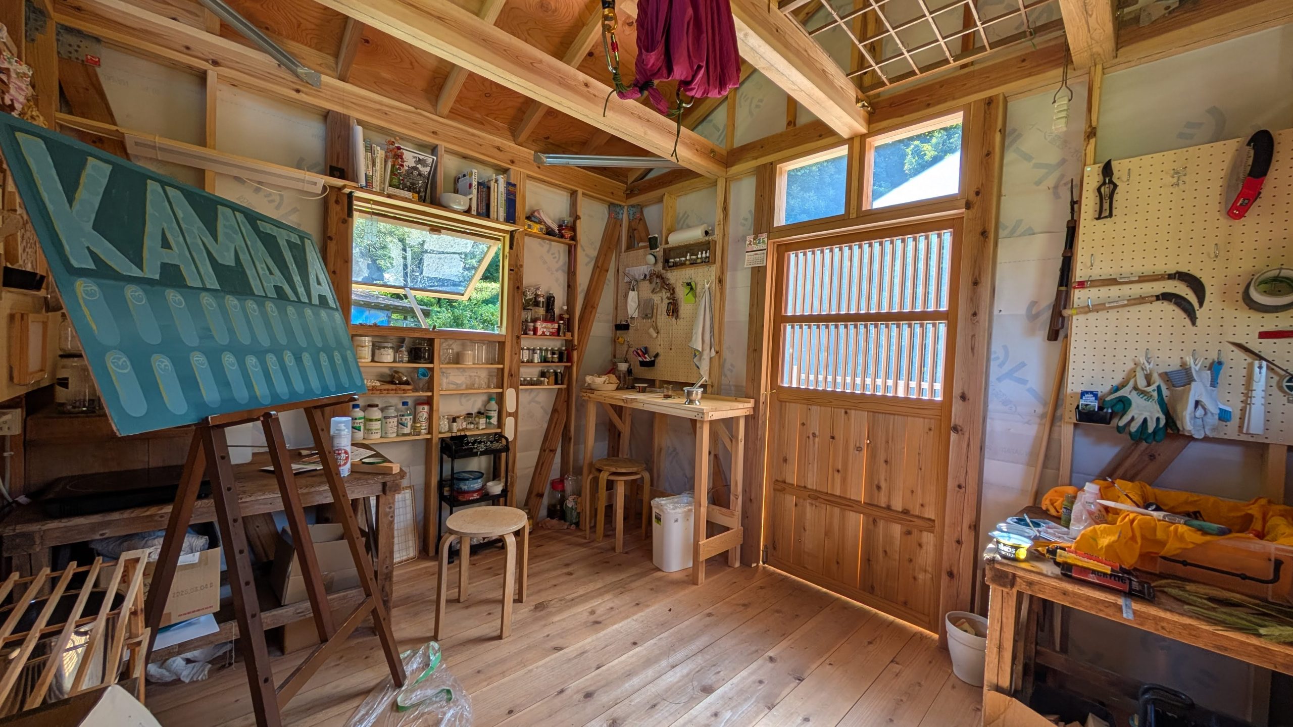
Although the kominka burned to the ground, its 120 year old barn remains. Way back when, it hosted the family’s cows and you will find the remnants of stalls, and a 2nd story hayloft. Right now it is packed with tools, things in storage, and just plain junk.
We plan to renovate it into an office and guest space by adding a small bathroom, making a proper floor, and building out walls and room where the cow stalls are now. The hayloft can be converted to a studio for me or a space for guests. For the past six years, we’ve had a separate building as an office and work space. It’s been invaluable to us and I am looking forward being able to have the same at 555. This renovation might also allow me to make the main house a little smaller, as we won’t need an office in the house itself.
I hadn’t actually measured the space, though. How much of an office would this be, anyway? Turns out, it’s quite a lot. We measured it on Monday and learned a lot about the space. Vintage barns are not build on a 91 cm grid. Also, there were many repairs and changes over the years.
Regularising our measurements for the strict grid the CAD insists on, here is a rough plan of the future first floor:

With the hayloft included, but not the garage space, its about 80 square meters. That’s a large sized apartment in Tokyo. We’re good.
The hayloft is gorgeous, by the way. And there is at least one cute little bat living up there. I disturbed him when I climbed up to poke around.

That curved beam is a tree grown that way especially for this purpose. It’s just a little lower than my height, so I will have to ba careful not to hit myself on the head when I am working up here. The piles of junked furniture might yield some seating for the sunroom, or the office spaces. I am all about reusing things. We’ll see.
