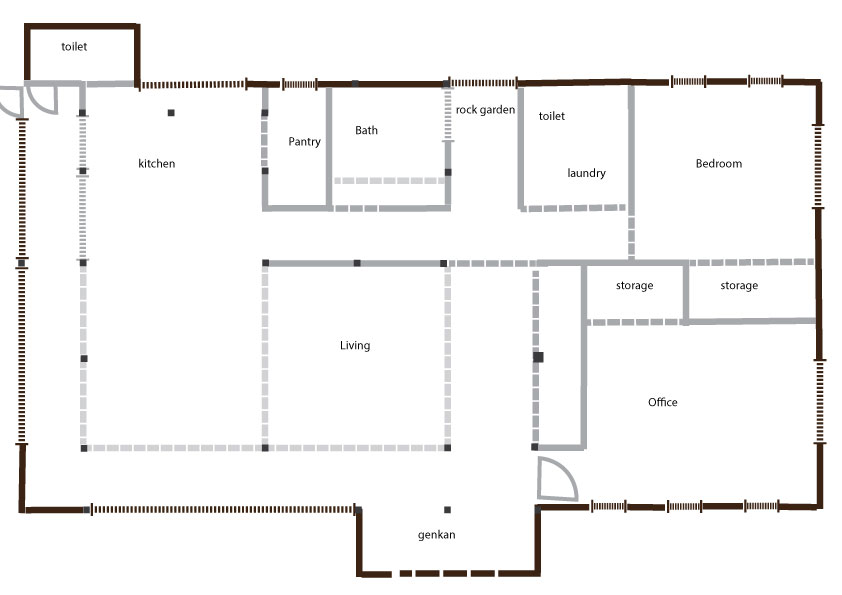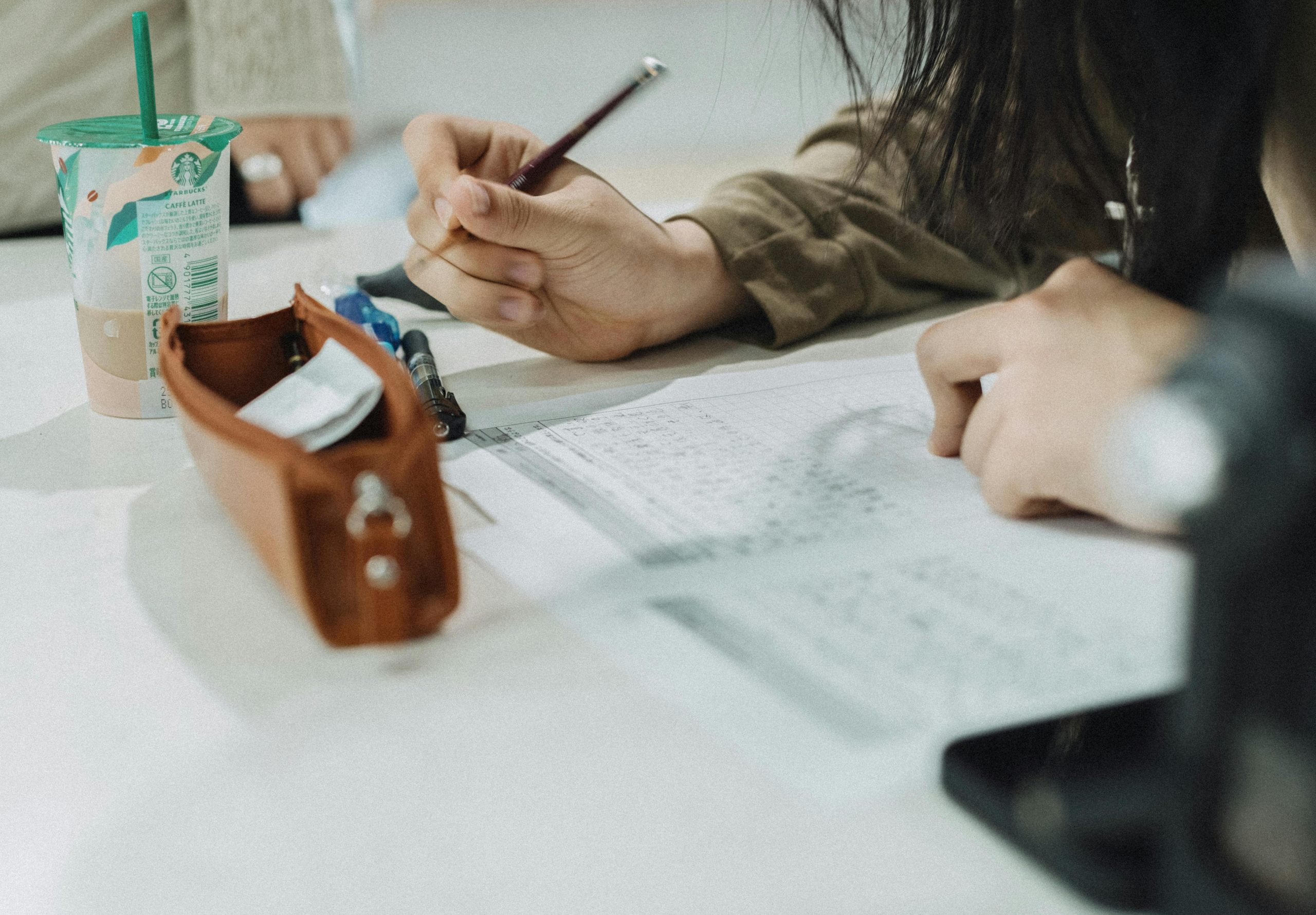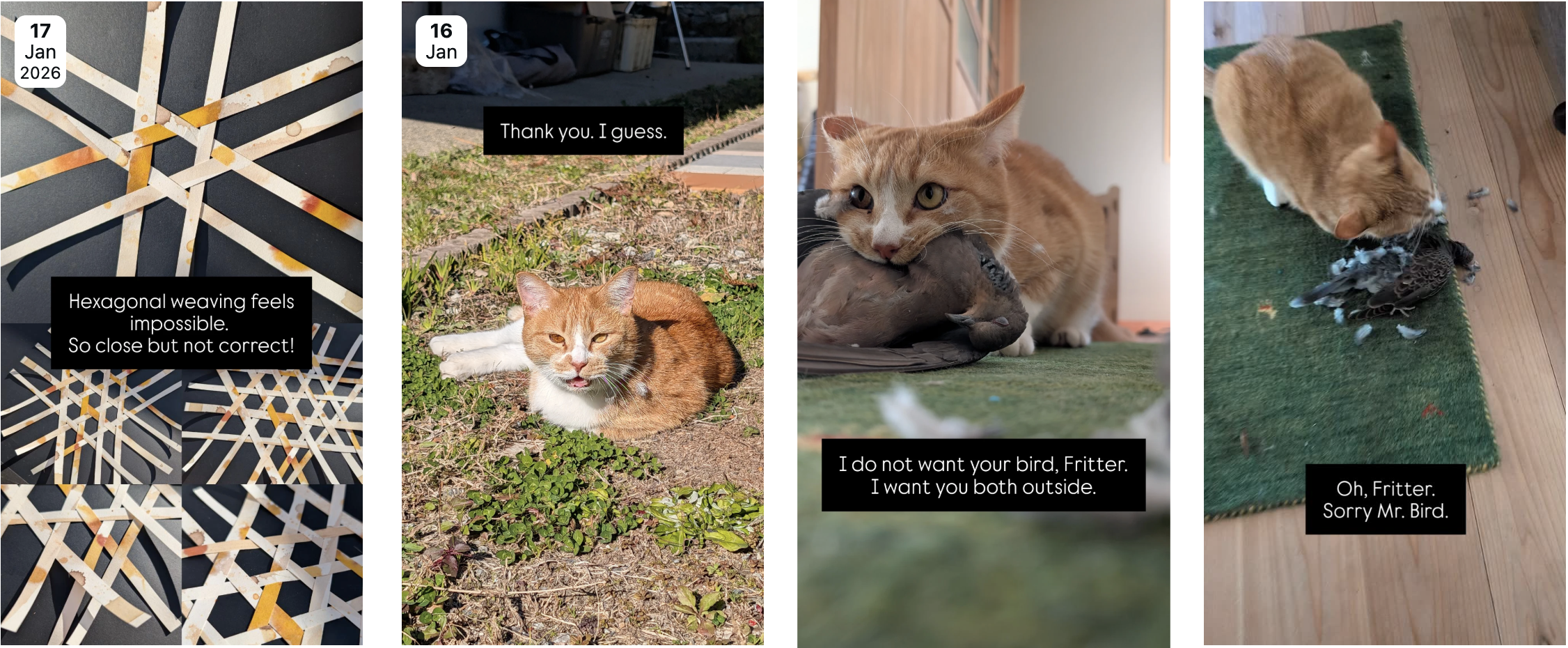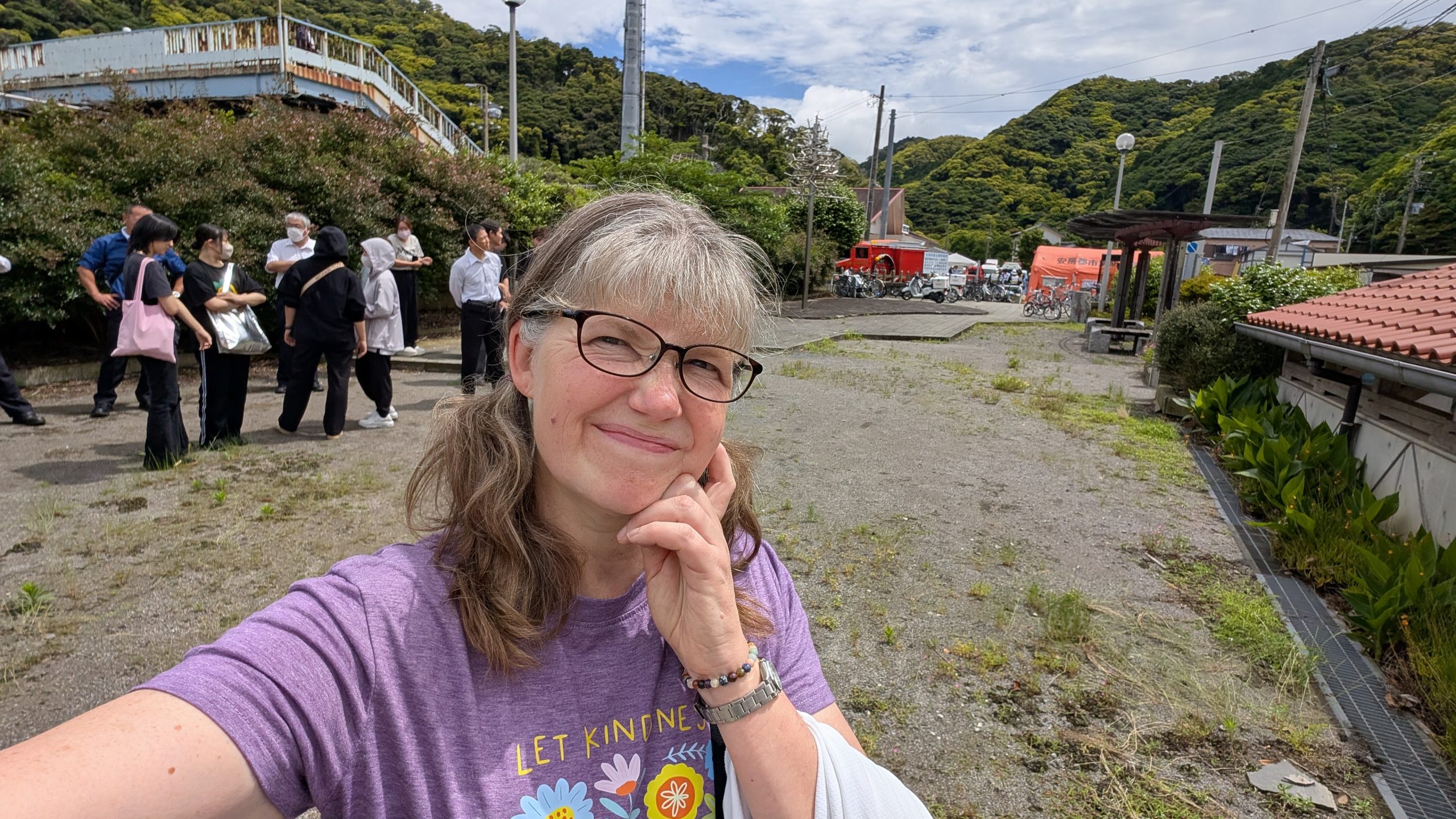
This is the current floor plan, more or less, of the kominka. It’s 120 years old and has had a lot of adjustments over the generations. The last renovation was about 6 years back, when the owner’s daughter and her family lived there; they updated the kitchen and bath.
I really don’t like the layout like this. Some things that I think are strange and unwieldy:
There are two front doors. Genkan 1 leads into the “doma” which is a lower part of the house that used to be for animals and now has the bath and kitchen and some of the most awkward hallway I have ever encountered. Genkan 2 is the original entry with a very high step up into the main house.
The “…room… ” in the middle of the north side of the house is damp, dark, chilly and closed off from the breeziness of the rest of the house. It seems to function mainly as a hallway into the toilet area. I feel skin-crawling discomfort in this room.
The den was fashioned by enclosing a hall and a porch. Closing in the south side like this really takes away the air and light from the tatami rooms. It’s currently full of bookshelves, and tilts a bit to the south.
The kitchen and bath in the doma are disconnected from the rest of the house. Because they are lower than the other part of the house, there is a step down into them and they feel quite separate. Also, their updated plasterboard walls have become mouldy from water damage.
The two toilets are practical, but the placement of the one at the end of the long hall from “…room…” is awkward. The other one is brilliantly accessible from the garden and also the house. That one is staying, Also, it’s a squat toilet, which I love.
So, taking these issues into consideration, I’ve devised a master plan for renovation:
 The doma area becomes a bedroom and office. As private space, the bedroom is fine to feel disconnected from the rest of the house. And the office, too, is separated from the main living area in function as well as feel.
The doma area becomes a bedroom and office. As private space, the bedroom is fine to feel disconnected from the rest of the house. And the office, too, is separated from the main living area in function as well as feel.
Which means the kitchen and bath need new locations. The kitchen is moving to the northwest side, replacing the old bedroom, and creating an open plan L shaped main living and dining space. There will be shoji doors on three sides and to separate the living area from the kitchen/dining space. This makes it easier to heat and also gives privacy for any guests who may be staying.
The kitchen also gets a pantry made from part of “…room…” The rest of that space becomes the bath area. The toilet moves to the former dining space with the laundry bundled into that space, too.
At the front of the house, I am planning to remove the den and turn it back into an engawa. With the addition of a door on the west side of the kitchen, there will be a hallway all the way around the house.
The front door into genkan 1 will be removed and a new wall put in lining up to the original where the Okame mask lives. This and the removal of the den reduces the square footage of the house and makes the front of the house more inviting by adding a porch in front of the pretty garden that is already there.
From the main door, there is a straight view along the wide corridor to the back of the house and a window that lets in a gorgeous breeze. That’s staying and I’m going to make it a design feature by putting in an interior rock garden or a lantern or a moon window or all three. So when you open the door, you’ll see something lovely. And maybe I’ll put a window in the bath facing the rock garden so you can gaze on serenity while you soak.
This is going to be expensive. And take a long time to complete. But first the roof repairs.






