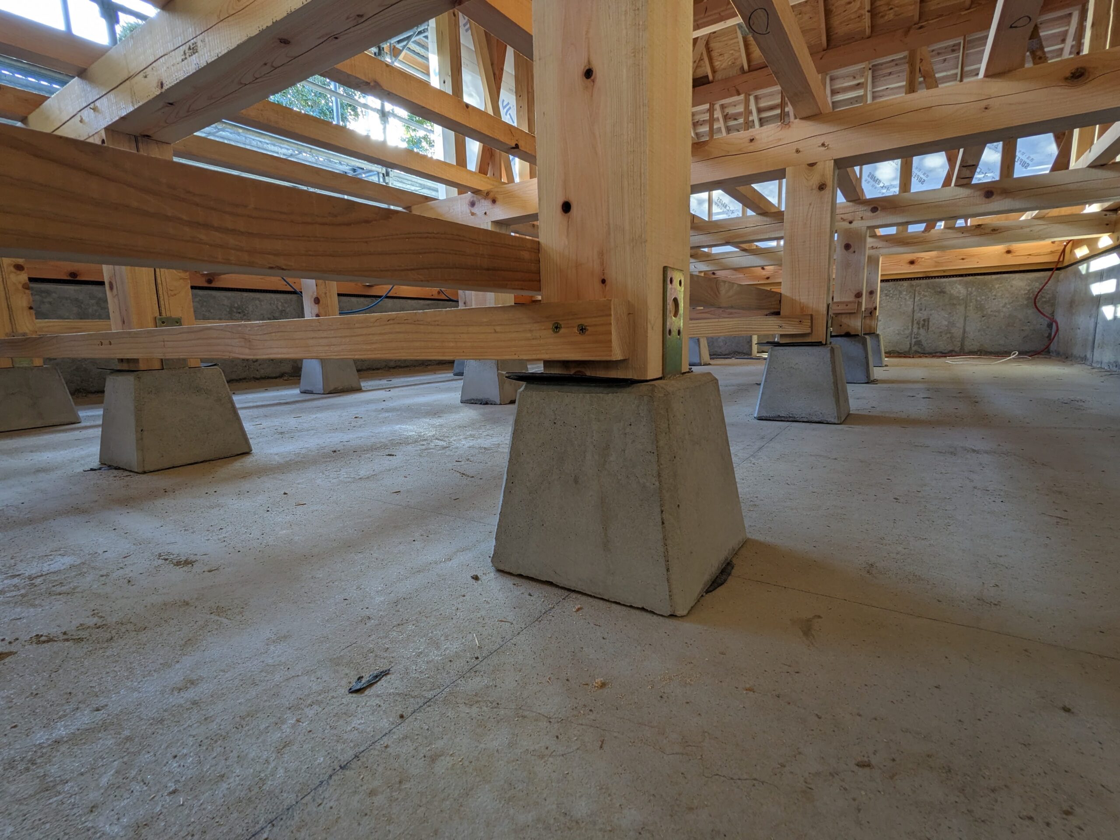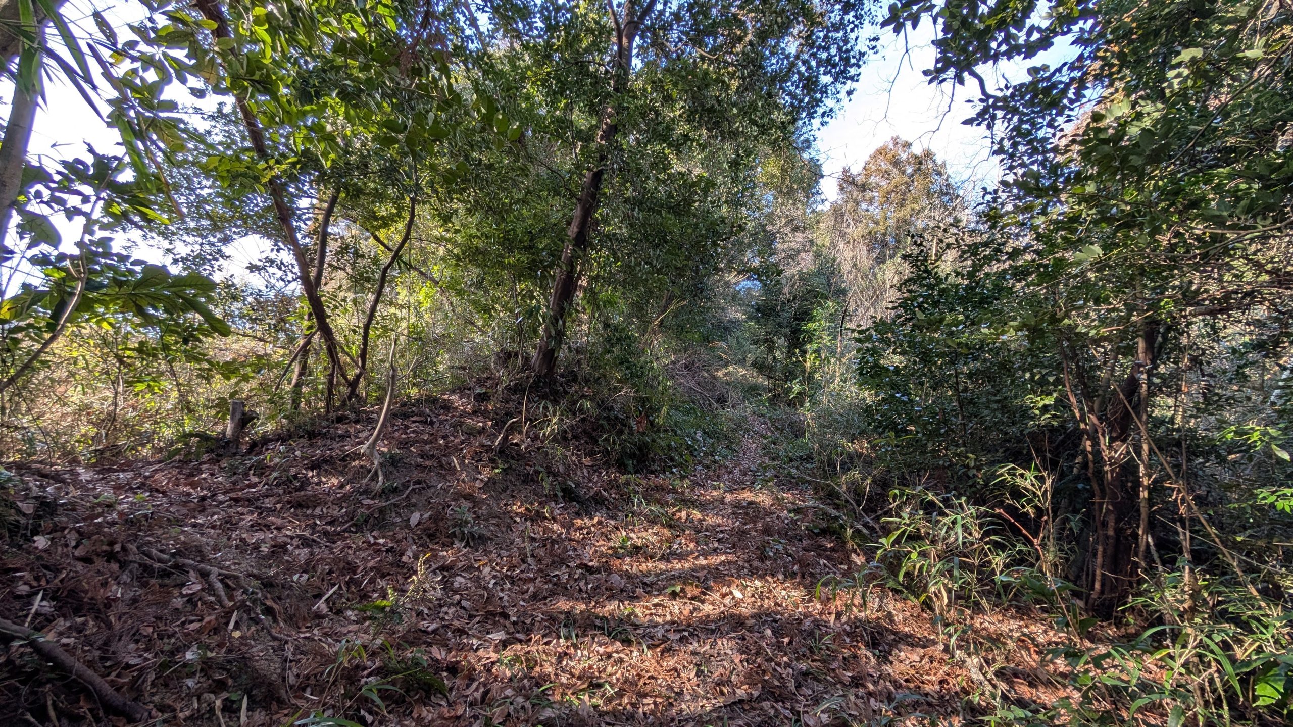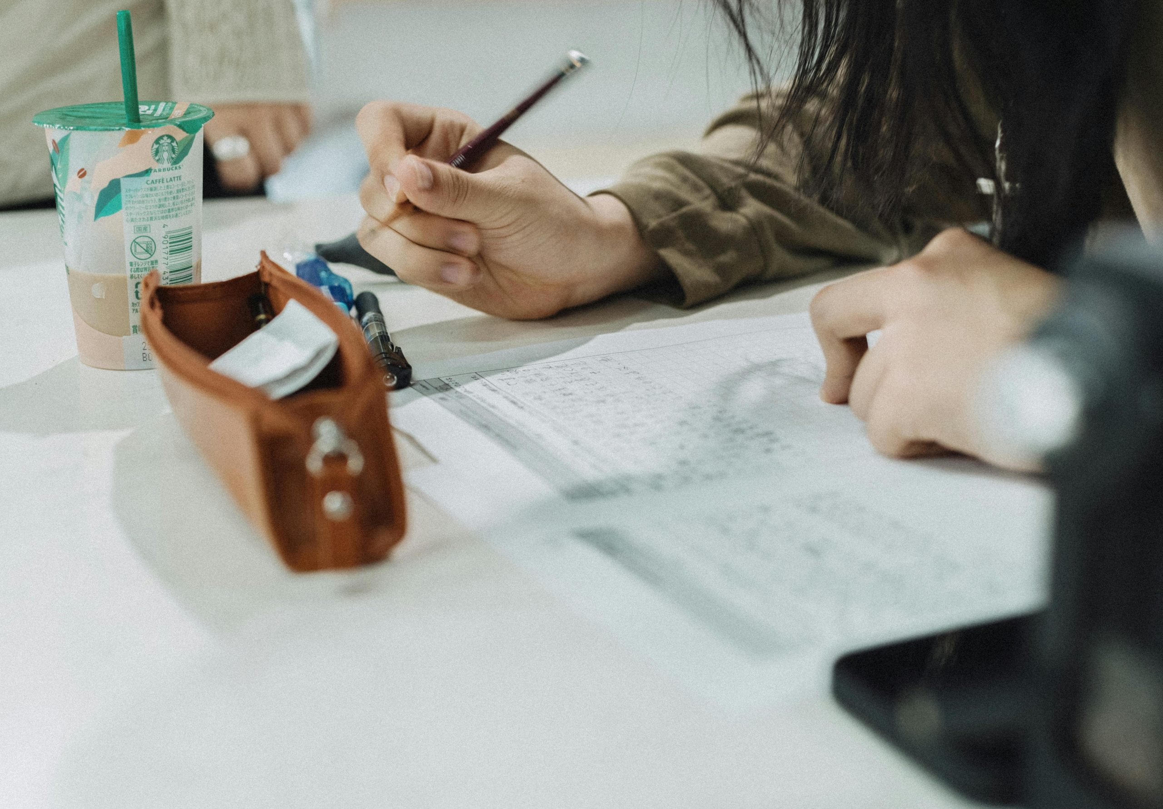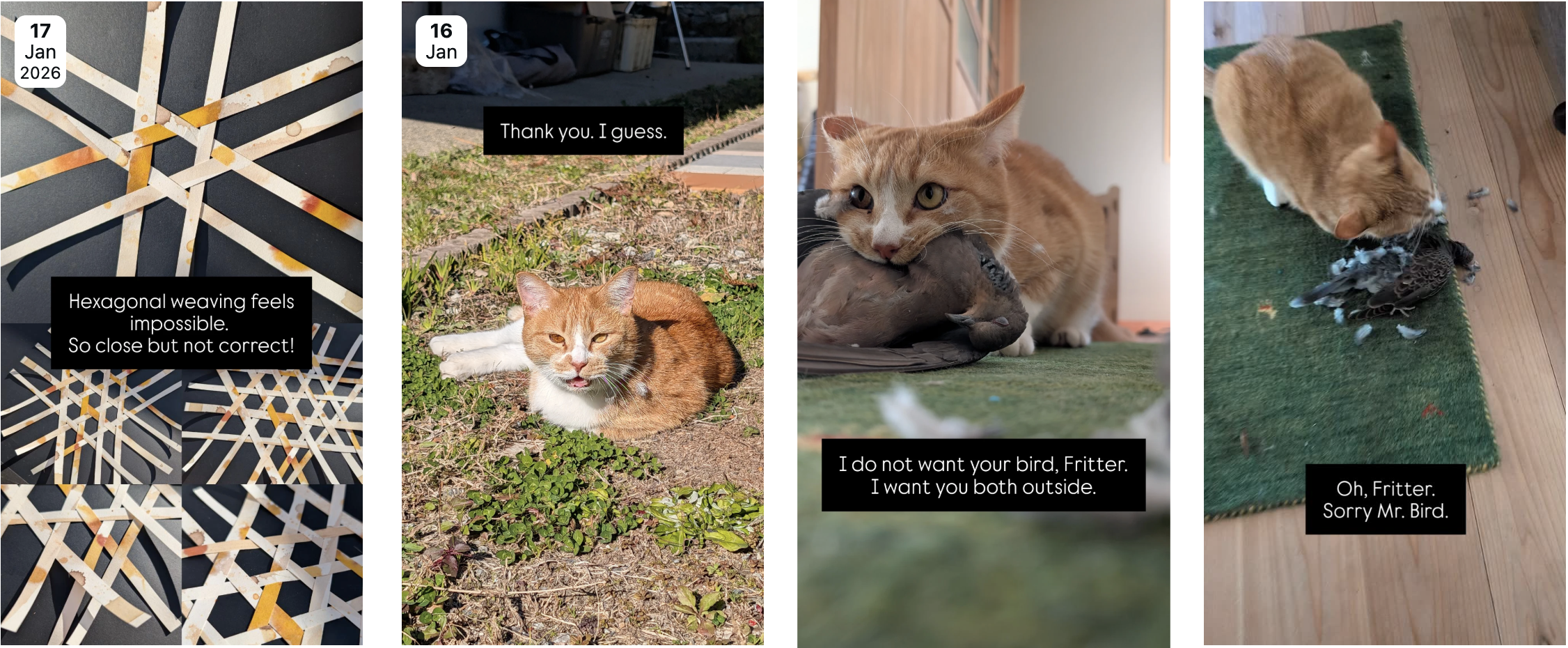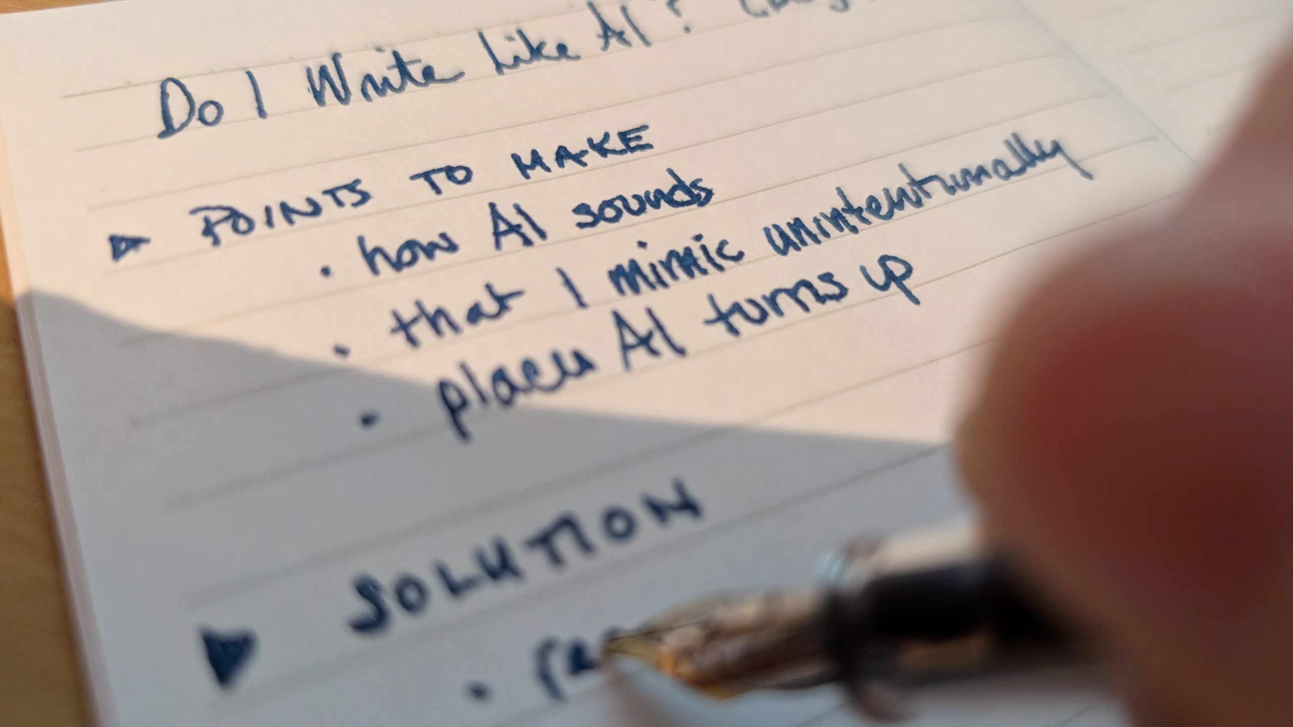The team built the underfloor support structure last week and it looks so cool.

Each concrete pier is glued to the cement, a buffer of waterproofing between the cement and the wooden support column. Termite proof, just about. The supports hold up heavy floor beams which are also carved into the daodai at either end. And then the thinner cross beams lay crosswise over top. The flooring will run north-to south when it is eventually laid, much closer to the end of the project.




It’s a balancing act to move around the house now. Sort of fun and definitely a challenge. I reckon that some plywood sheets will be laid down loose for ease of movement after the pipe guys do their underfloor work this week.
