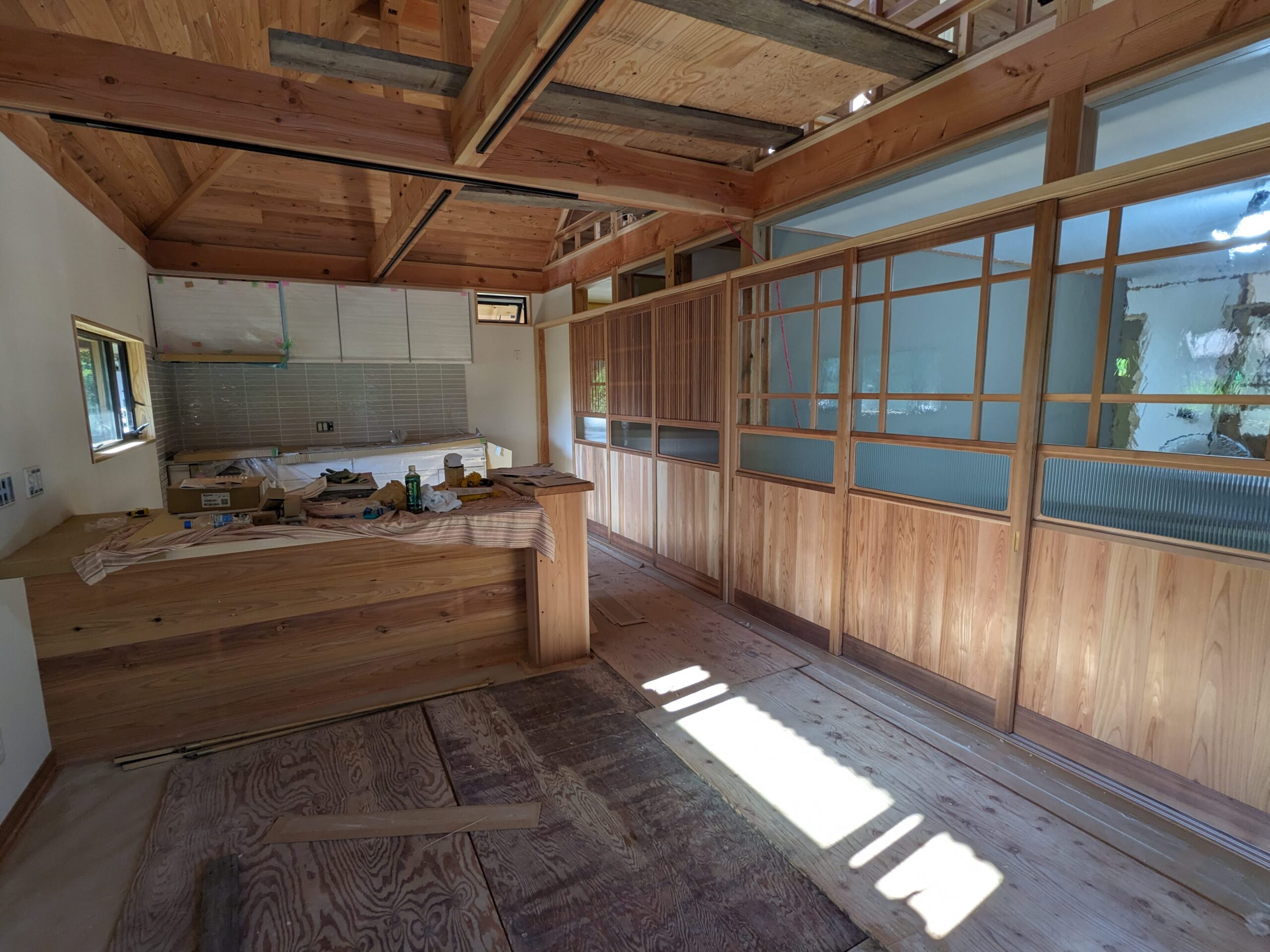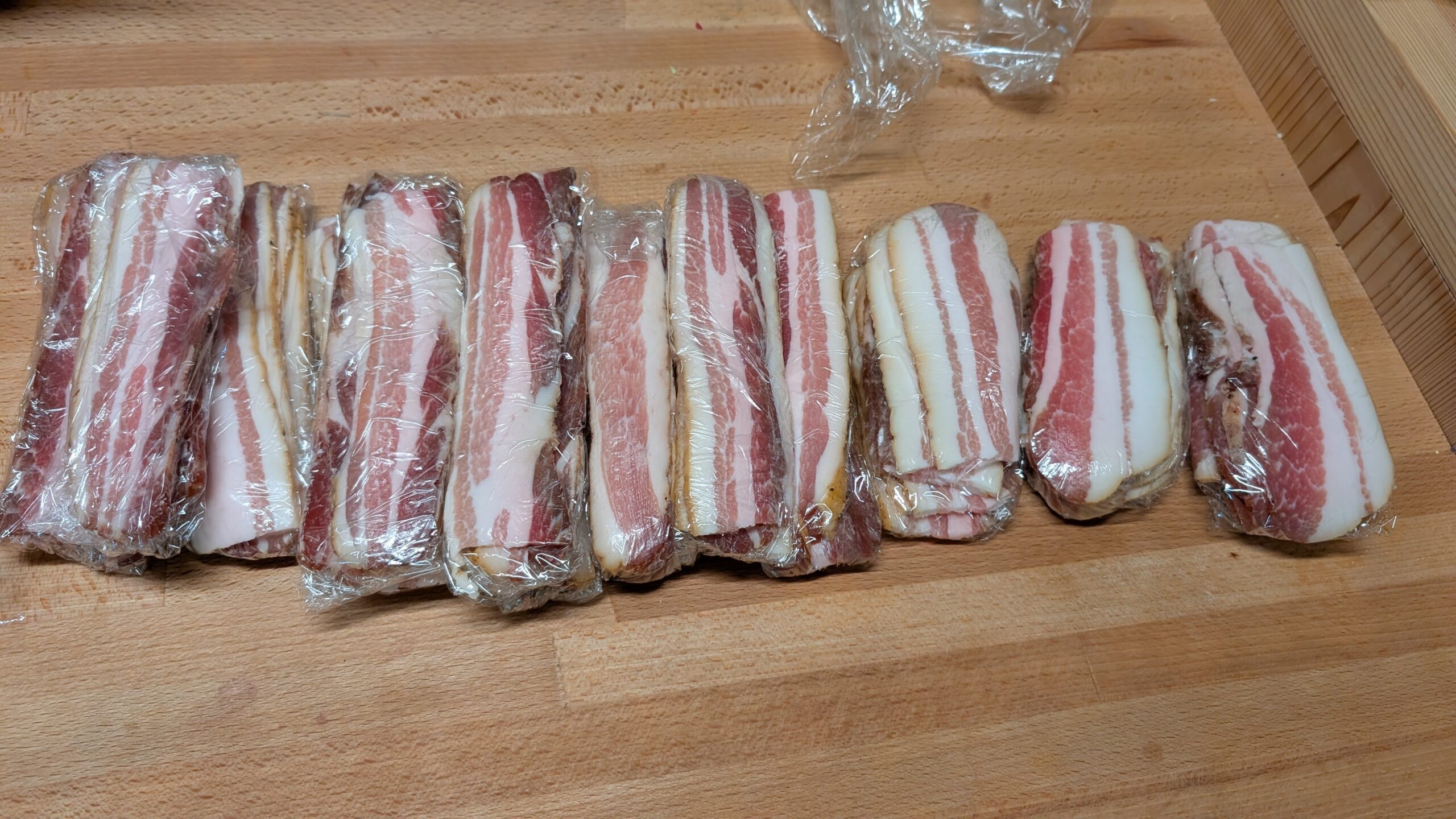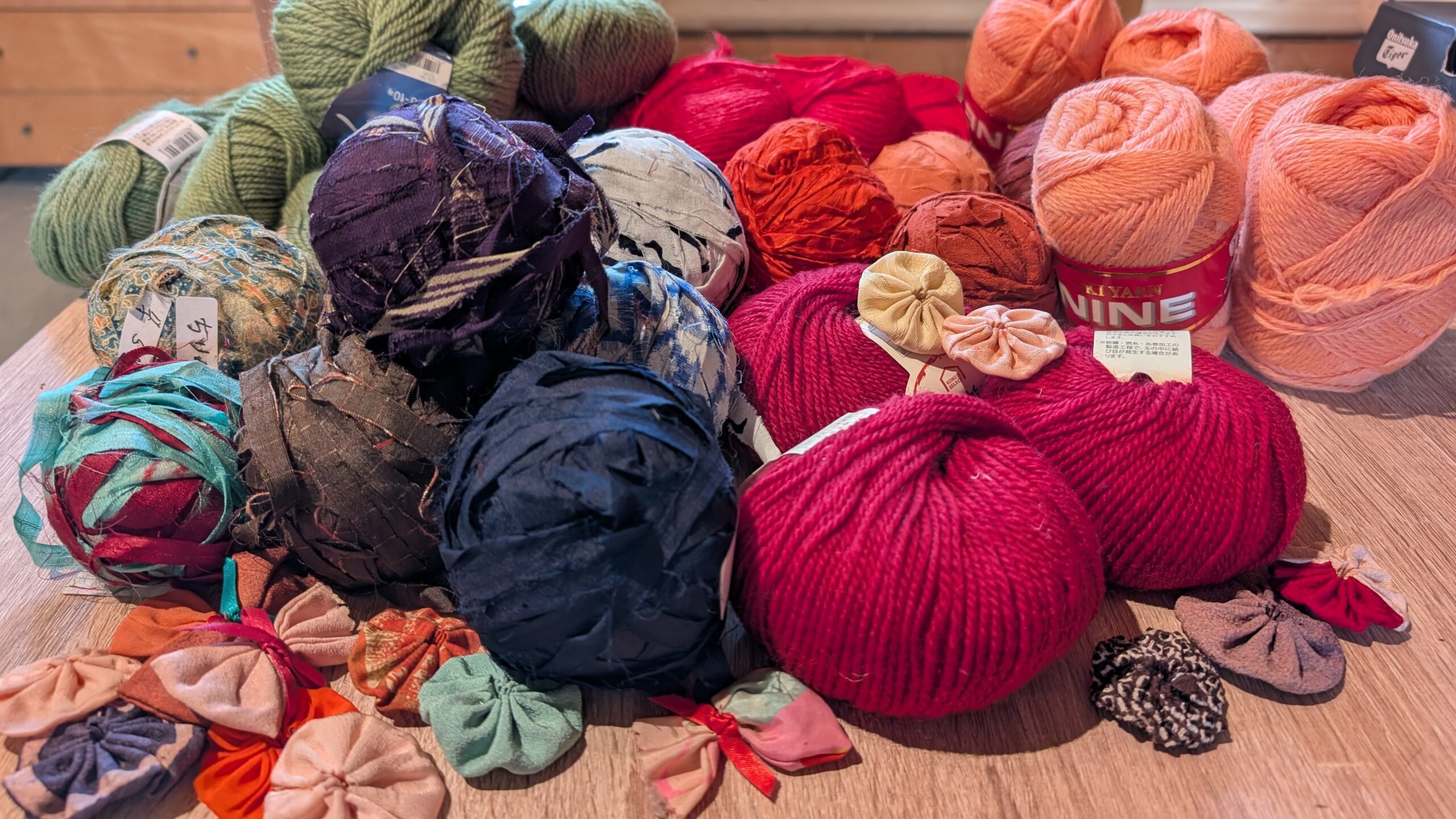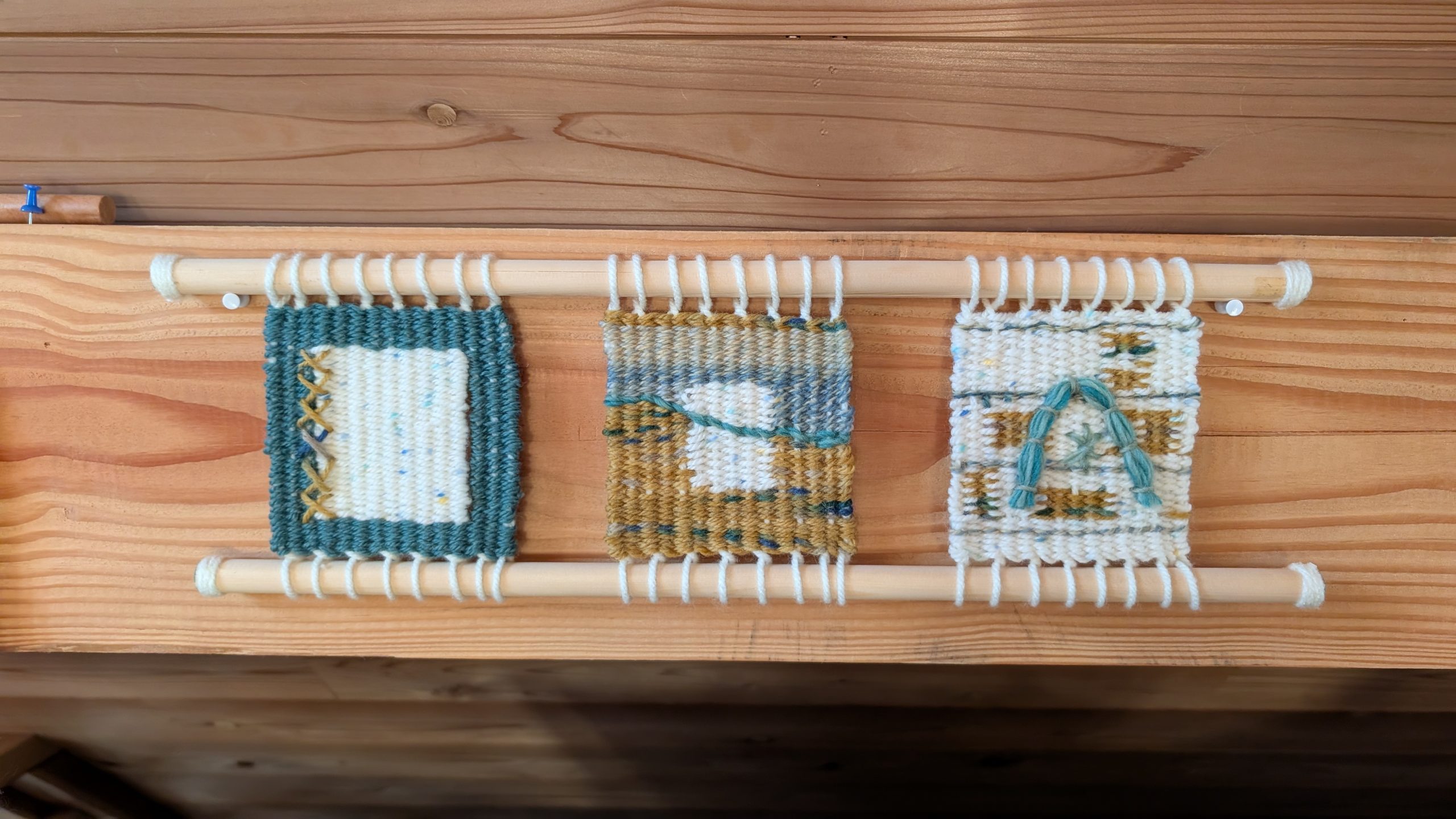Today the door guys pulled up with a truck full of doors. I have been eager to see the finished product and I am not disappointed.





After unloading the doors into their respective rooms, the master craftsman turned the dining room into a workshop and staging area.
Metal tracks were set into the floor channels, wheels inserted into the bottoms of the doors, and then the tops were cut to fit the upper channels and hand planed to fit perfectly.

When everything was fit tested, then the glass went in. Yoshida-san and I unpacked the boxes from Ookabe Glass and handed the custom cut sheets to the doormaker. I was confused about the length of the glass until I saw him slide a long piece into a slot at the top of the door to fill the space of three vertical panes. So clever!



We also received the doors for the bath, bedroom, and closets. They are much plainer and functional. I don’t feel delight over them but they are very well made custom hollow-core doors.


I was consulted about the hinging of the bedroom door, and ended up with it the way I had hoped. There were some moments in early consultation when Sasaki-san thought it would swing out (as shown in the early plans) but it works better if it swings into the room. It blocks Tod’s closet a bit, but he can close the door when he gets dressed. 🙂

I feel like I am about to move into a well-illustrated fairytale.






