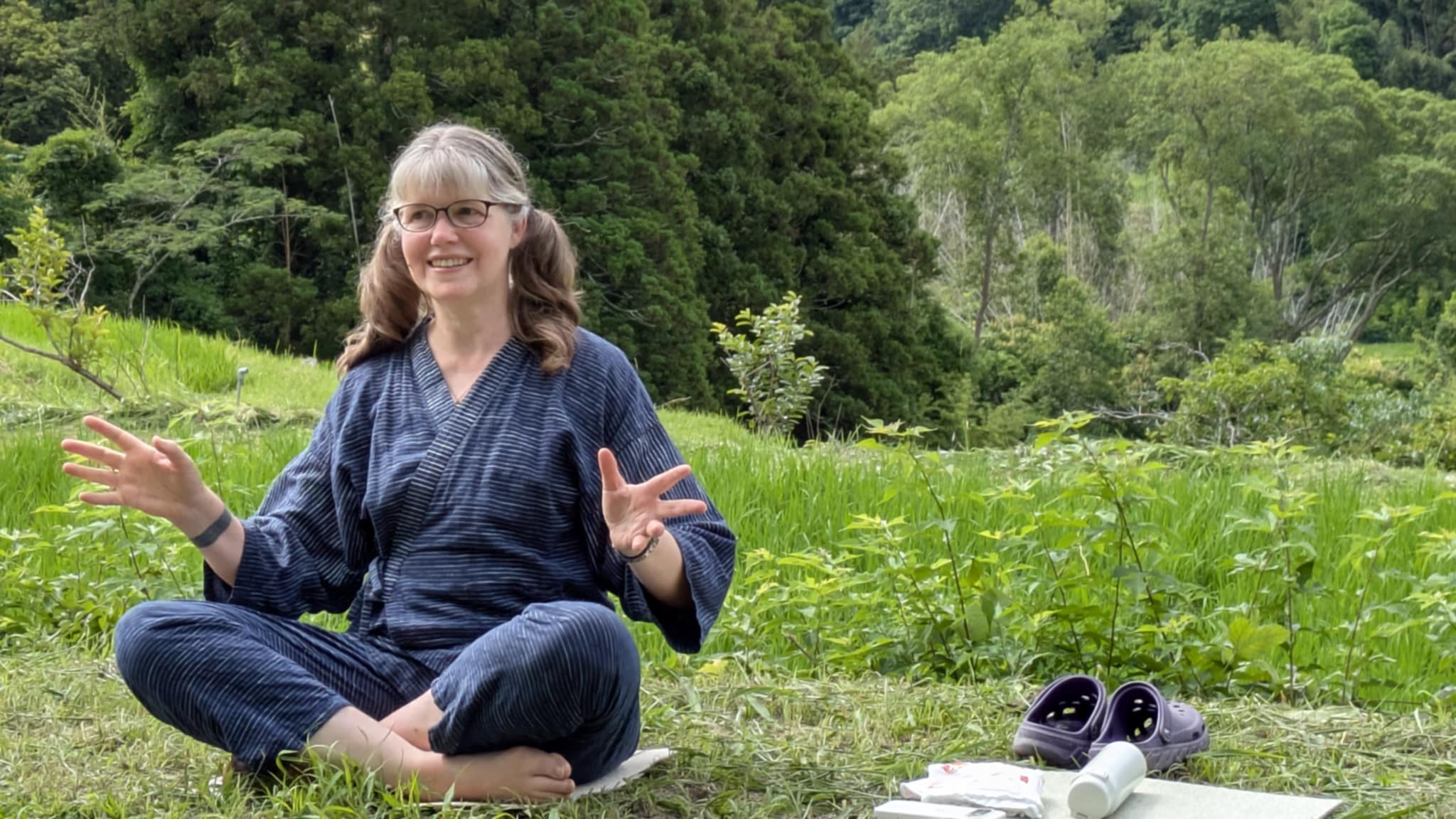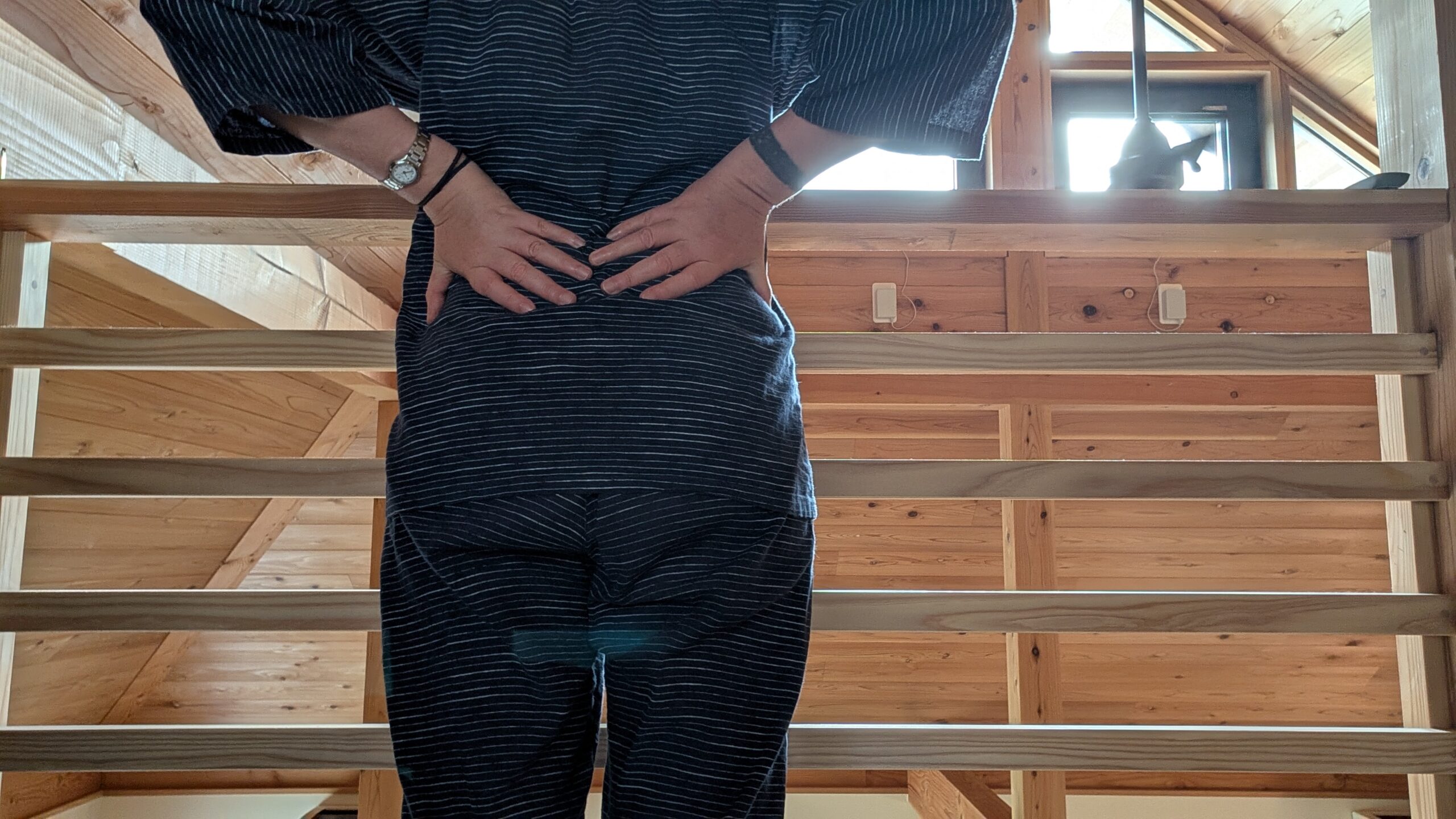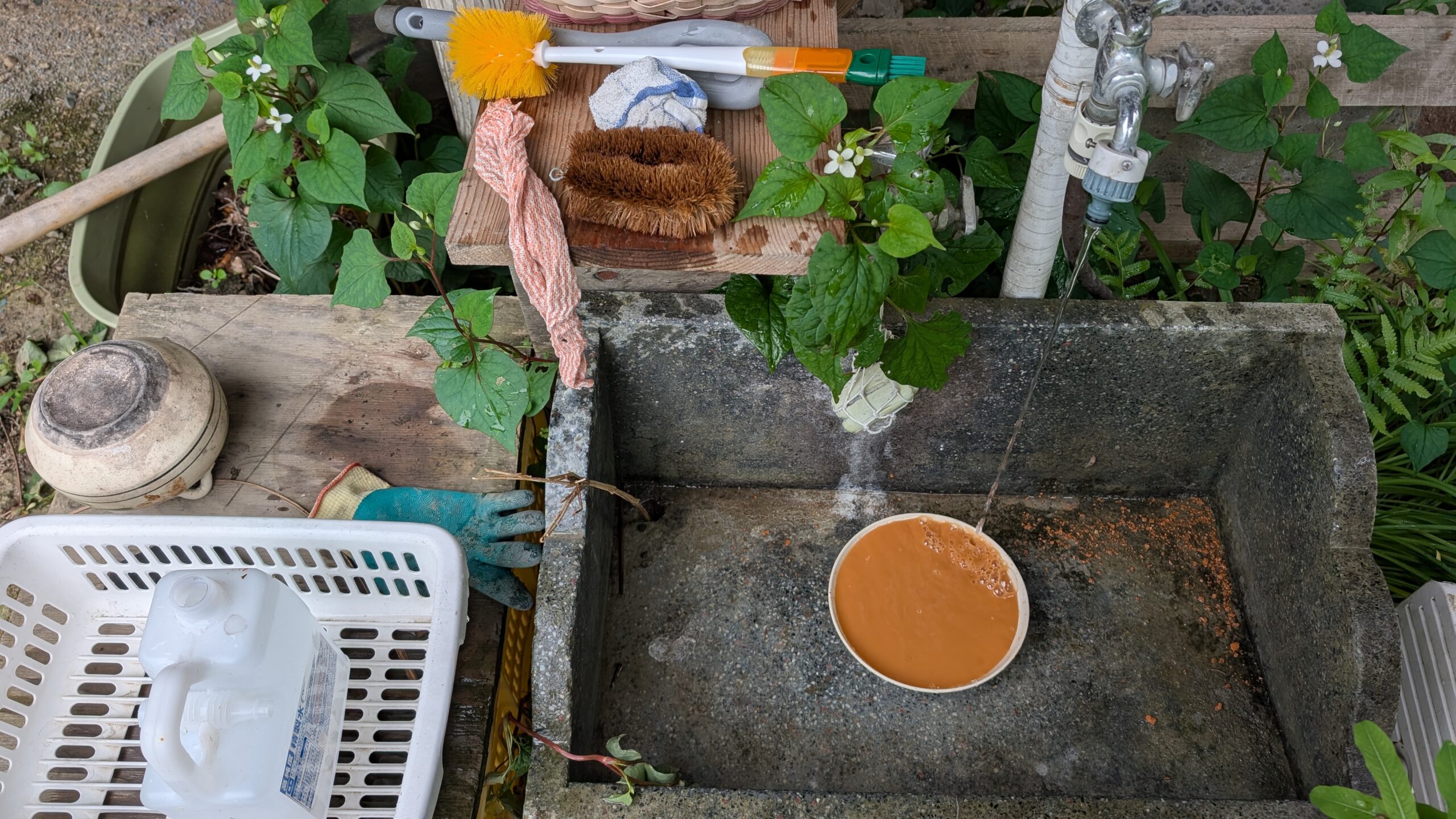Standing at the turn of the driveway is what I call the “fishing shed.” When we first got 555, it was full of fishing nets and floats among many other random things. It wasn’t in great shape and heavy winds made it worse and worse, so last year I pulled it down to the concrete walls.





A few months back, Fujii-san suggested that putting a roof back on it would give us a place for some of our stuff. I let the idea mull. It made sense, especially with my plans for opening up the barn. We have to put things somewhere. But how could I add a roof to old concrete walls?
The concrete base is 3.5m (11 ft) deep x 5.5m (18 ft) wide x 1.5m tall. It’s kinda cracked and broken thus ill-suited for anything too permanent or heavy. A shed roof would be okay.
I thought scaffolding pipes and corrugated iron sheets would be serviceable and DIY, but not a particularly attractive entrance to the house. It would look much nicer if I built in wood.
Now if I am going to build in wood, I am getting Sasaki-san to do it for me. He’s got a new apprentice joining him later this month, a technical intern from Sri Lanka named Akila, and a job like this might be just the thing for Akila to start with, right? He would get to learn Sasaki-san’s techniques on a low stakes project.
And then my brain started going a little wild with ideas. If I didn’t have to DIY, a slanted shed roof would be fine and highly functional but was there a more creative option?
Oh for sure. How about a flat roof that could be used as a deck? Tod & I had talked about putting a deck there several times. And what if a tiny house sat on the deck? Then we’d have two levels of storage: underneath for rolling equipment, heavy loads, and dirty things, and tool storage on the upper level for frequently used items like hand tools and gardening shears.
And if it’s a tiny house, why not make it a design that fits the spirit of 555? What might that be? Someone on Facebook mentioned a castle keep. That seemed a bit extra, but what about a traditional storehouse:


I started measuring and sketching. And this is what I came up with:


It looks fancy, but that’s mostly paint and decoration.
On the bottom, we will do the bare minimum. Maybe build it up an extra few cm to make it higher inside, but even 150 is okay. We can crouch a bit to get the mower or the wheelbarrow. We’ll slap a shutter/garage door over the opening. I will paint the foundation in a diagonal check pattern like a traditional storehouse.
The ceiling of the low storage room is our deck. We need a railing along two sides for safety. I’m going to paint the railing vermillion to evoke the feeling of Japanese shrines and bridges.

Atop the deck, sits a tiny house (3.5 m x 2.5m?) with a simple door and two window openings (no glass) that I will add shutters to. It’s a only a shed, so we don’t need insulation, electricity*, or plumbing. I’ll put a white plaster coating on the exterior with a border of kakishibu-stained cedar boards (matching the house) along the bottom to continue the old storehouse theme.
This shed design does have a fancy roof. I want to use shaped totan sheets so that look like tile roofing. And I’d like it to have a prominent ridge, a style detail that I was unable to do on the house.


Sasaki-san laughed, of course, when he saw my rough sketch but I think it was a laugh of delight. He likes it. He’s preparing quotes for both the simple shed roof version and the fanciful toolshed version. We’ll see what we end up with.
*[ actually, there is existing wiring from the tractorport under the driveway to the fishing shed because that’s where the old electric fence connected. I could extend electricity to the shed to run tools or charge batteries. Maybe for stage 2.]






