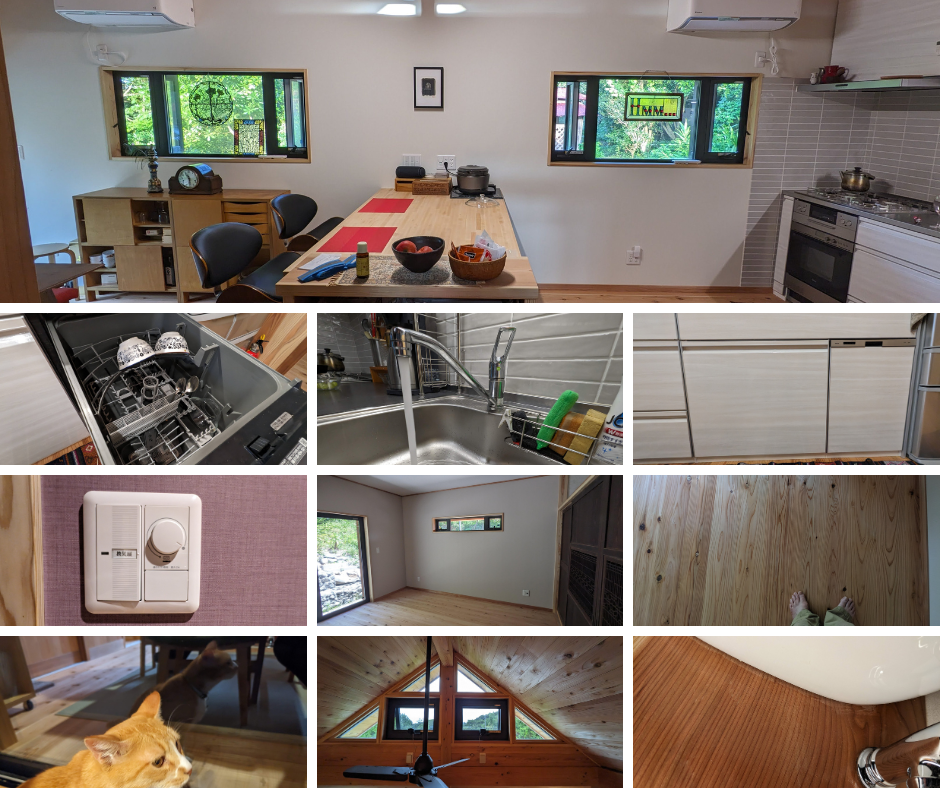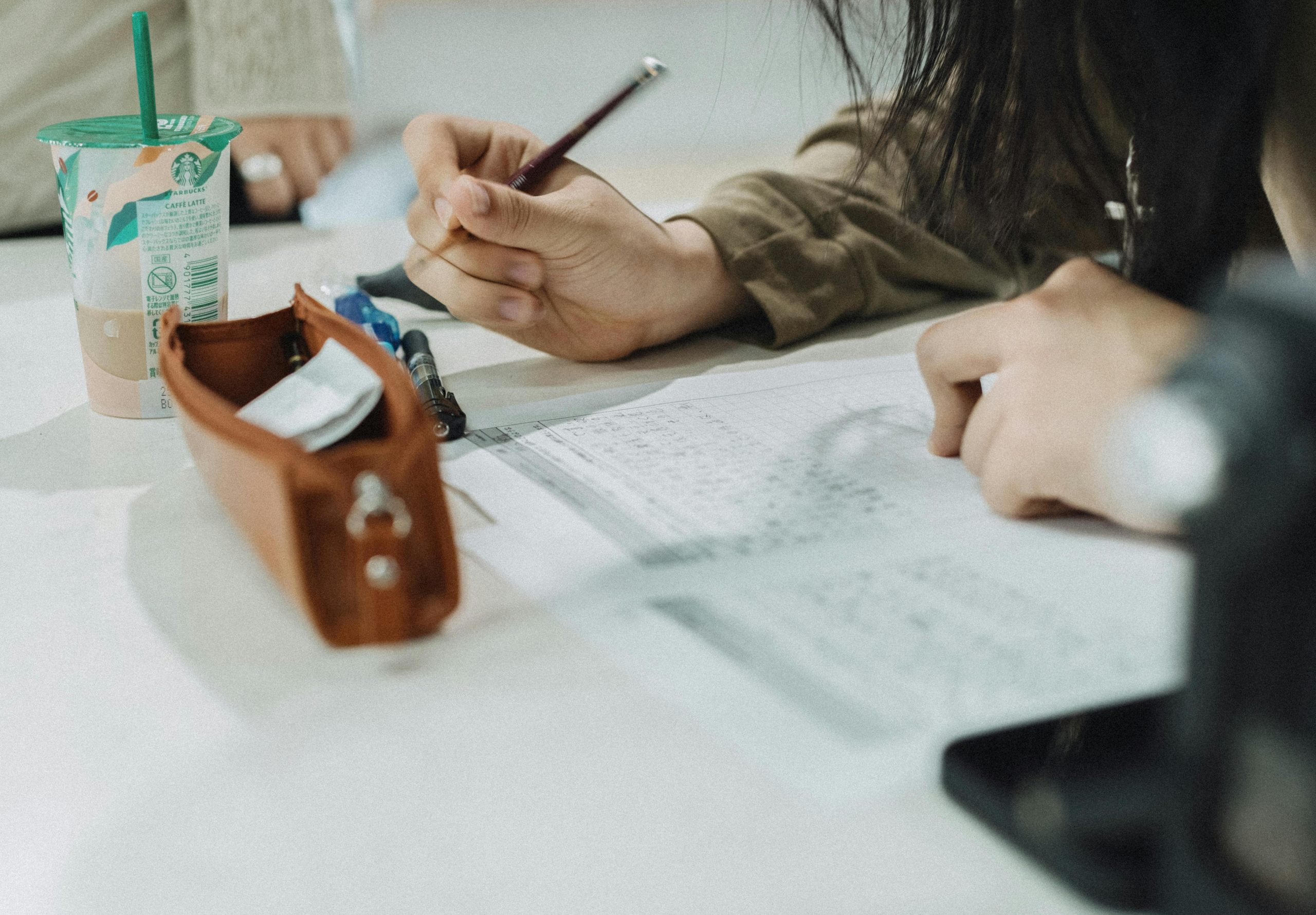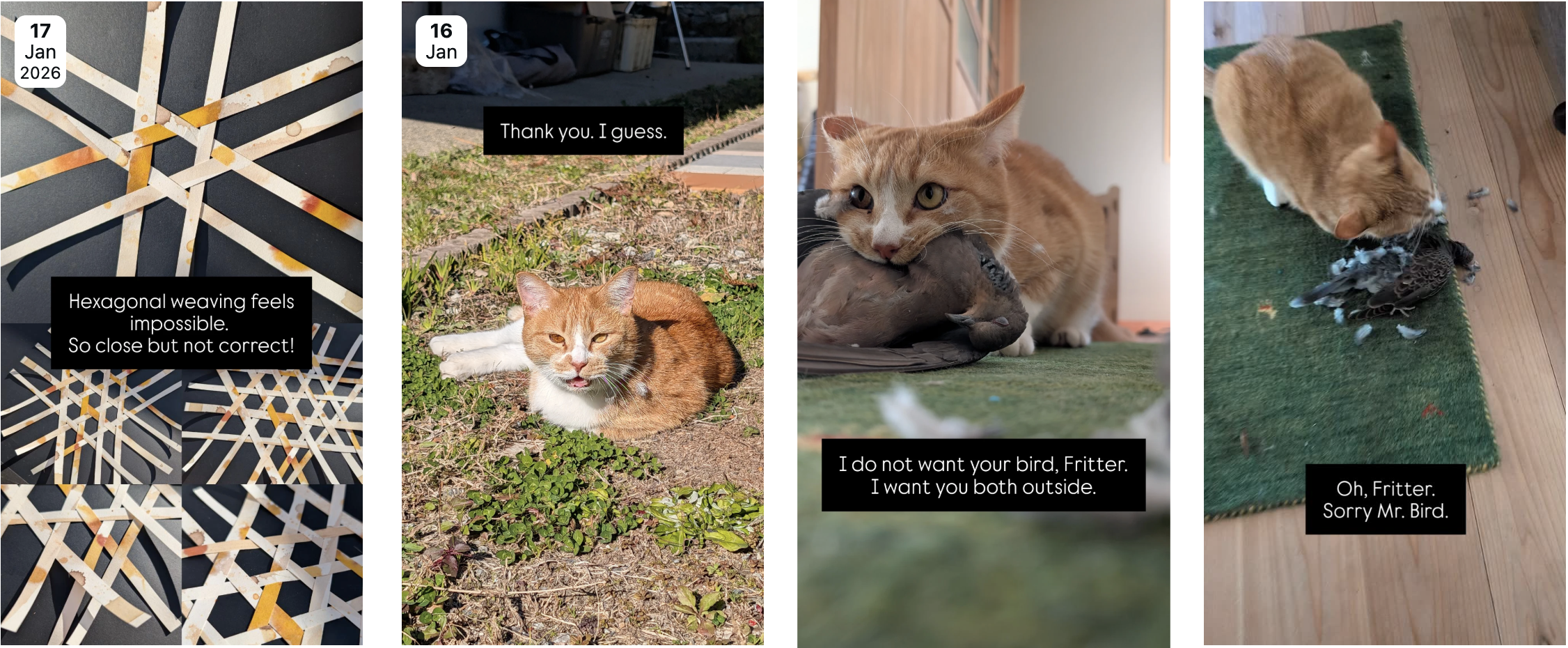The number one most often asked question about the house so far has been “What would you change?” It’s a shitty question. Thanks for making me think about the negatives and things I probably can’t change.
But since you asked, here are my answers. Each one is a cautionary tale for when you build your own place.
- Placement of the big counter. I too enthusiastically prioritised kitchen space over dining space. I should have positioned the counter in line with the kitchen window (~30 cm from where it is) to allow for the dining table to fit more comfortably with the big stools we selected for the counter. The counter is built into the wall and it’s not fixable so I am certainly not going to lose sleep over it. I am going to buy a stool for the kitchen side, though!
- Dishwasher. By the time I made the final choices on the kitchen unit at the Takara Standard showroom, I was suffering decision fatigue. I went with the default dishwasher. I mean we hadn’t had a dishwasher at all in 30 years so anything would be an upgrade right? Not exactly. It is designed for Japanese sized dishes – tiny plates and rice bowls. My cereal bowls don’t fit, and forget about the big plates. Even my coffee mugs do not fit on the cup rack. If the dishwasher ever breaks, I will rethink this choice.
- Kitchen faucet. Another choice that I kept at the default but shouldn’t have. The kitchen sink would be more functional with a sprayer head. We’ll change it sometime down the road. Merry Christmas 2025!
- Wide kitchen drawers. This isn’t my fault but kitchen makers are currently really into wide drawers. They are perfect if you are the only person in the kitchen and fabulous for keeping big things in but they are highly irritating when you are sharing kitchen tasks with someone. “Honey, can you move over so I can get the plastic wrap? Um, a little more….thanks” Not fixable, so we will learn to shuffle sideways with grace and dance steps.
- Toilet lighting. There are two problems at play here. The position of the light and the style of the switch. In hindsight, I should have put two fixtures in, but thinking that would be too bright I opted for one on the slanted bit over the sink. The small room feels imbalanced and a little shadowy right now. Also, to grump a bit more, the switch awkwardly turns on by rotating a dimmer so it’s rather fiddly. The switch is easily replaceable and when my very busy electrician has an extra moment, I will ask him to change it for me.
- Bedroom wallpaper color. I flat-out got this one wrong. Instead of being a subtle peach-pinkish tone, it looks like putty and that color is made even greyer by the reflections of foliage from outside. It’s ugly but whatever. I am working on adding red and pink in art and accessories to improve the color of the room. We’ll repaper some day and until then, I will just glance away from the walls.
- Cedar floors. This is not a mistake or an especially bad thing, but cedar is a soft choice for floors. It scratches and dents if you look at it wrong, much less roll a heavy kitchen cart or drop a phone. I don’t mind signs of wear in the materials because they tell a story. However, right now we are in a stage where each mark and track is highly visible and feels regrettable.
- Glass at floor level. This is a mistake because our cats have never seen their own reflections. Cats aren’t self-aware so the reflected cat is a threat. This definitely contributed to Fritter’s discomfort and running away after we moved in. We could correct it with a stripe of translucent contact paper on the patio doors to obfuscate the reflections.
- Impossible to clean windows. The exterior of the irimoya windows are not going to be washed very often. And by ‘not very often’, I probably mean ‘ever’. They are located high up under the eaves with an angled roof coming down from them. Unless I have scaffolding up for some reason, they are completely inaccessible. So I am learning to love water marks and dusty rain splashes because this isn’t changeable.
- Polyurethane after sink installation. I didn’t get the finish on our bathroom counters until after the sinks were installed. It would have been much better to do that before. Now I have some missed spots around the base of the sinks where the masking tape touched the wood. Fixable, but will I? Maybe someday.
Definitely a bunch of first world problems, aren’t they? I am grateful that my complaints are so trivial!






