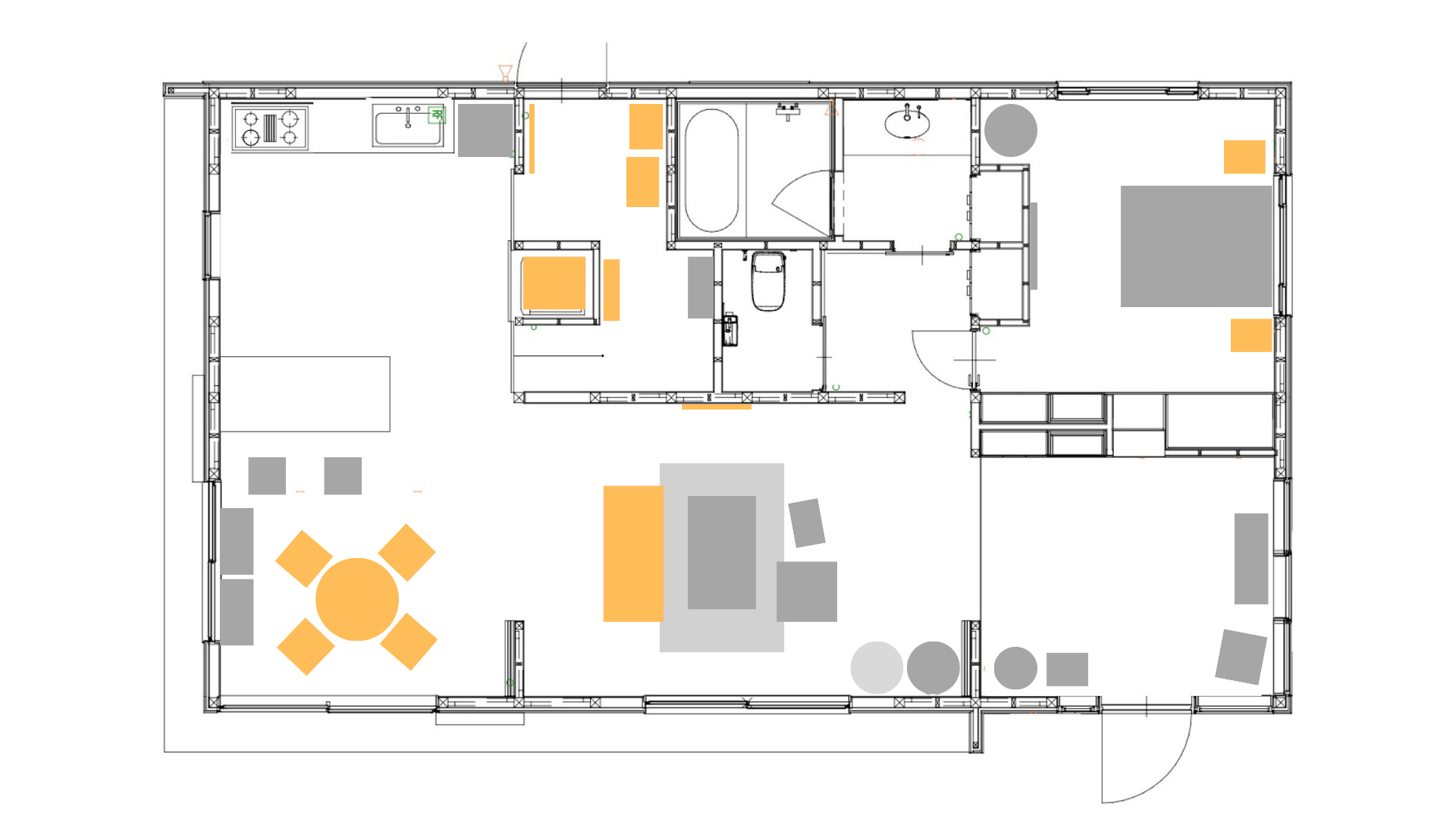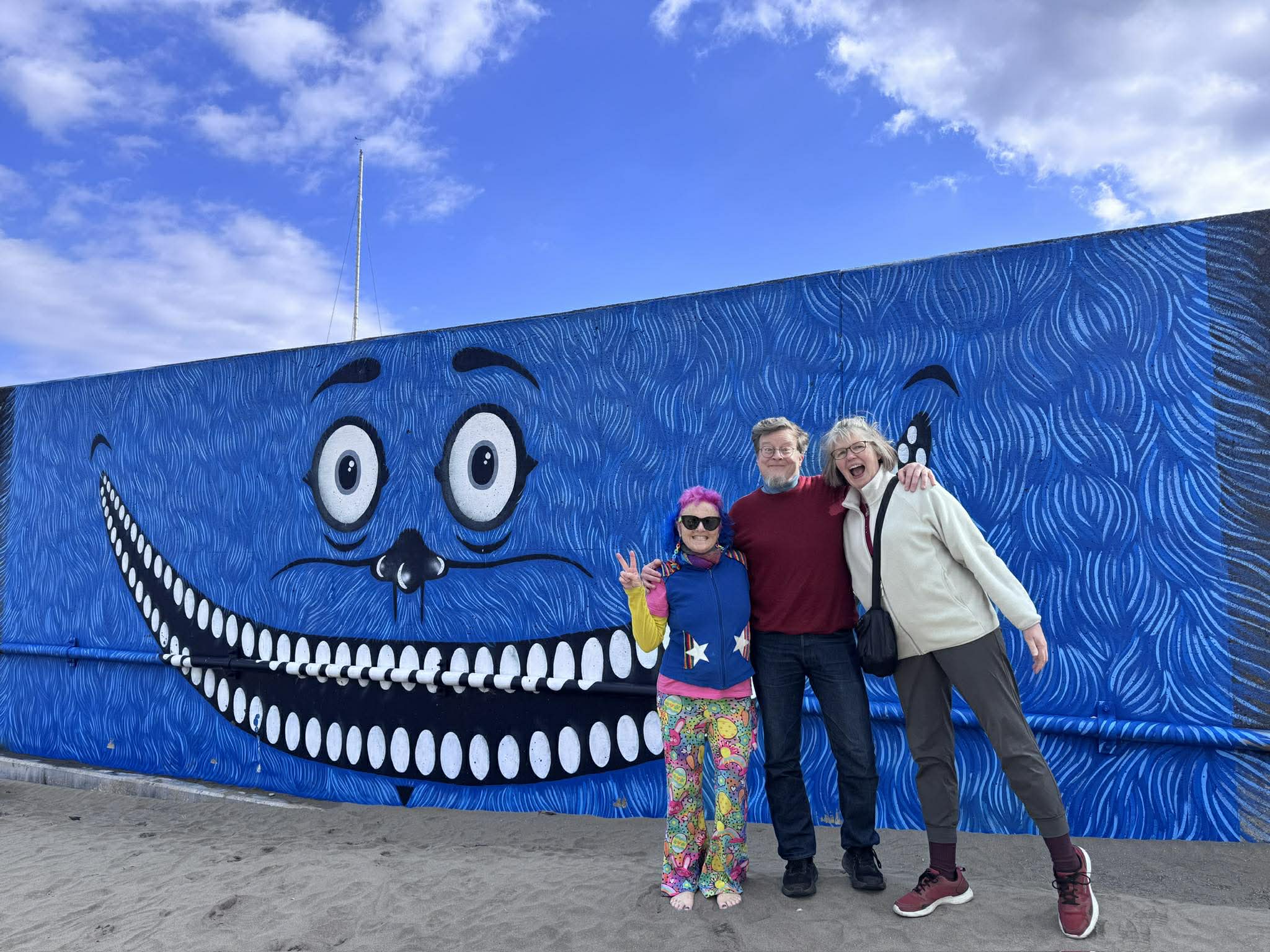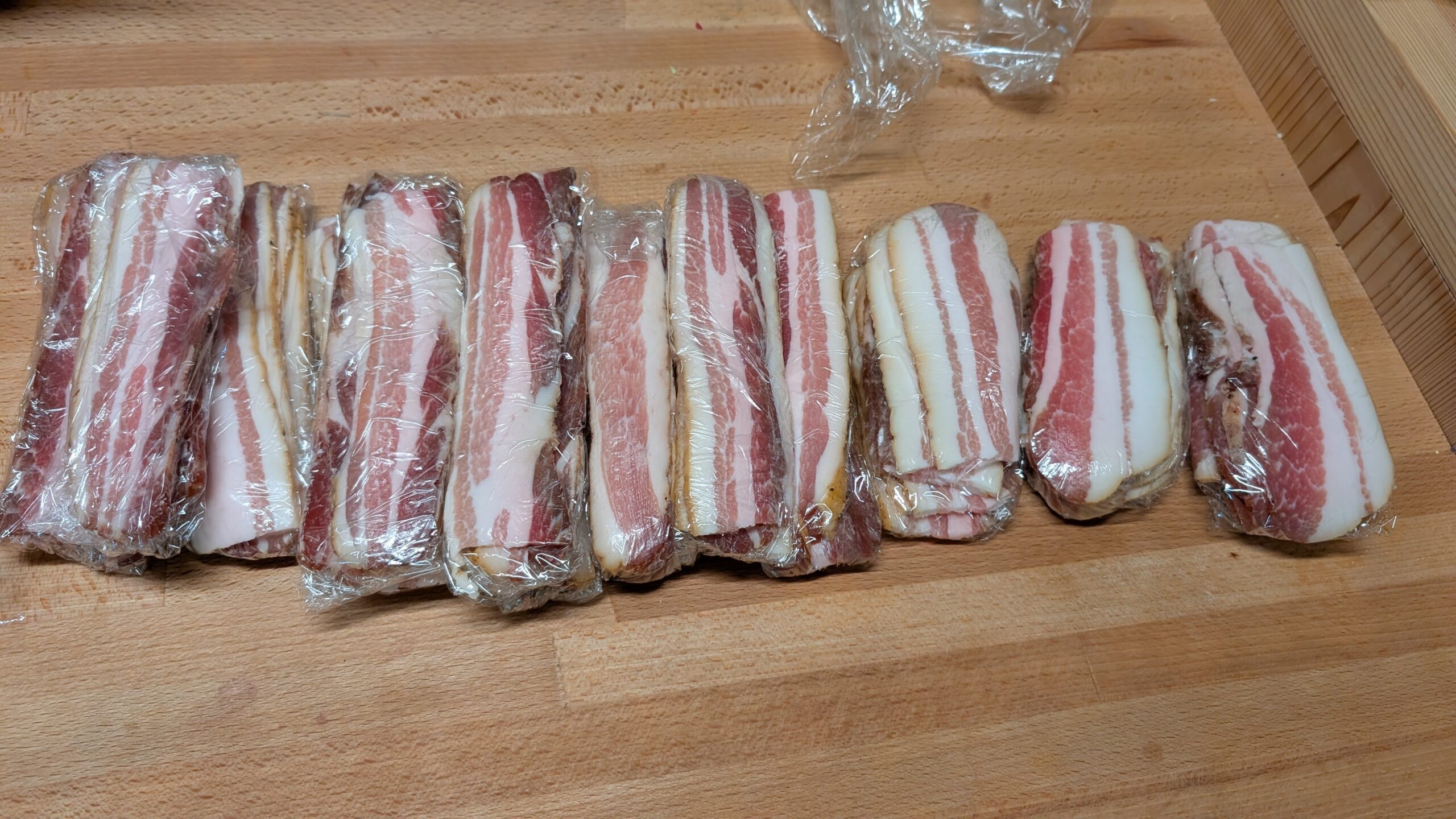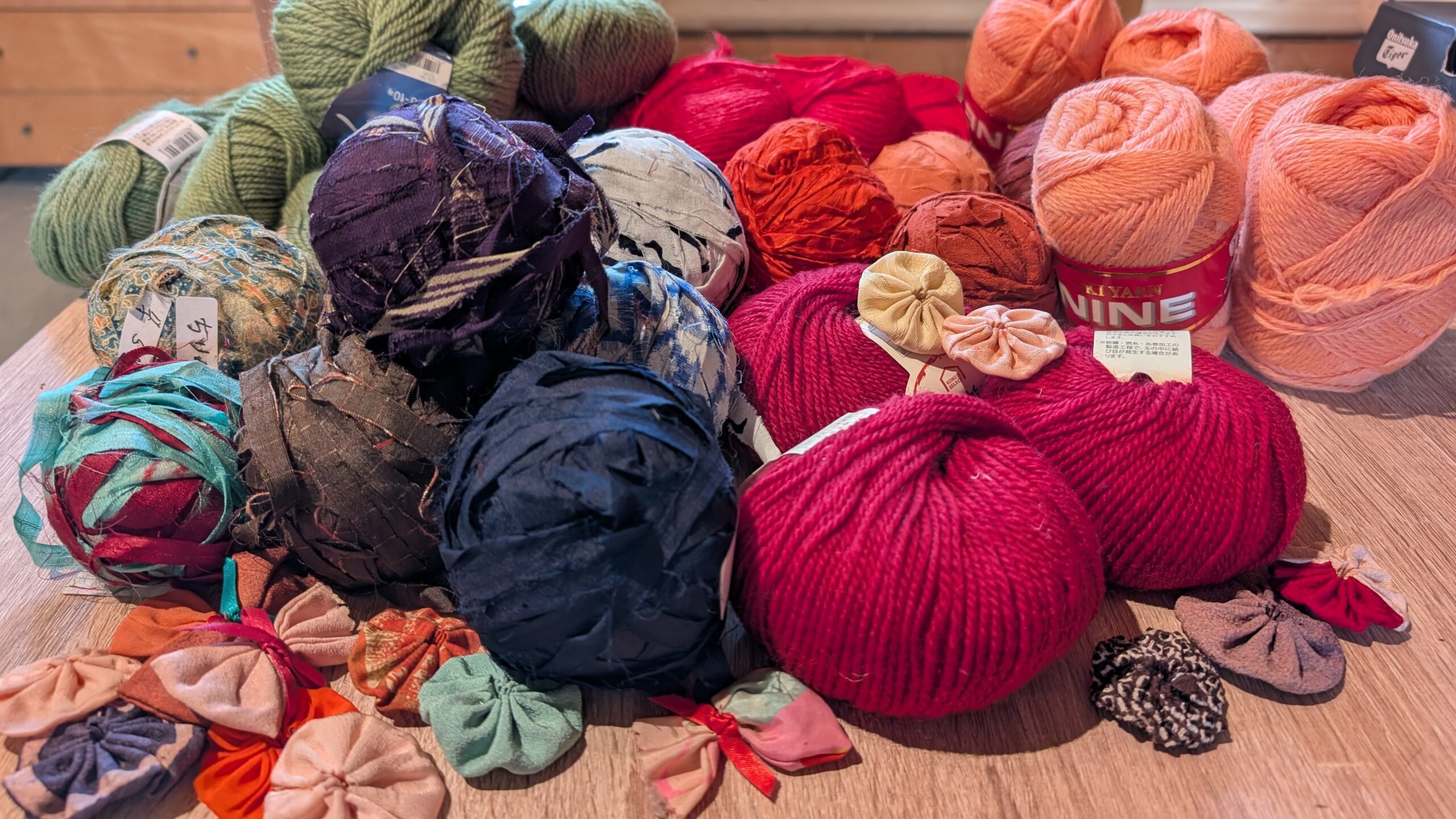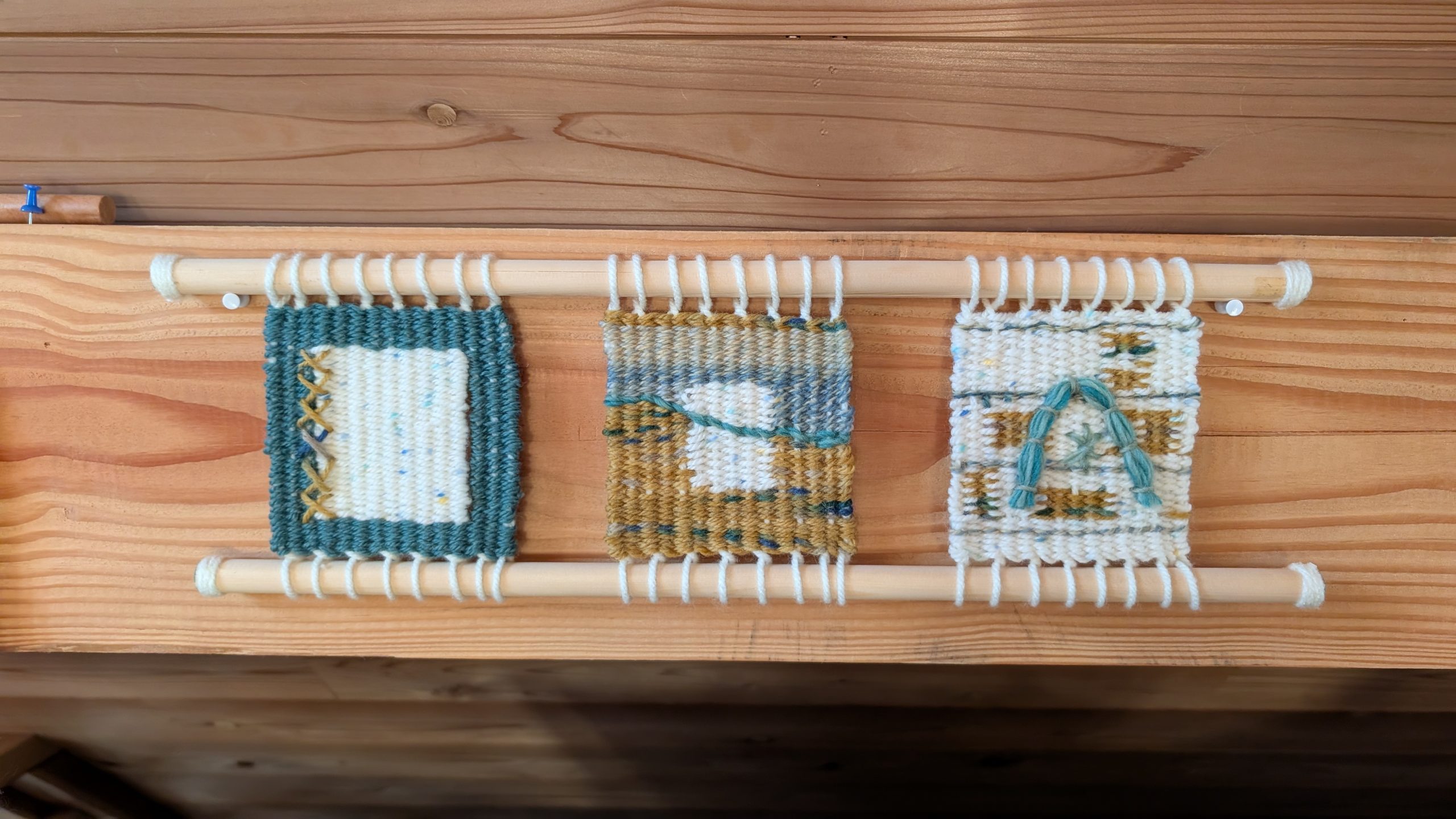We are to the point in the build where it’s time to figure out what we are moving into each room. I’ve been diagramming the rooms to figure out how we can fit furniture we already have and to see what’s missing.
The bedroom gets our bed. That’s pretty much all we have, aside from some makeshift bedside tables. I might eventually replace those with something less makeshift that fits the space better. The cat basket is going in the corner. I will hang the Balinese mirror on the wall. Done.
For the living room, I have our old leather chair and ottoman, the low table, and my favorite carpet. We have a variety of floor lamps to use, the cats’ beanbags, and zabuton cushions. But since we lost the leather sofa to mould, opted to buy a different one.
We went to the recycle shops in Tateyama yesterday, hoping to find a used sofa, but unless we wanted something very small or weirdly ornate, we were out of luck. So we ended up at Nitori and bought a simple brown sofa with pet-friendly upholstery. It’s not much to look at, but it is comfortable and functional. It’s been 8 years since we had a sofa. I am rather excited!



In the dining room, I am thrilled to have a table with chairs for the first time in almost 25 years. The table I think fits the space best is a 110 cm circle that has a leaf for a 170 cm oval. Perfect for our daily use and occasional dinner parties. I haven’t seen it in person yet, so I hope to go to Tokyo and visit a real-life shop. If the round table doesn’t work out, my desk will be our dining table. For a sideboard, I will repurpose pieces from my office.

In the kitchen, we decided to delay buying a fridge. The current fridge is seven years old and it functions fine even if it is rusting on the edges from the too-damp kitchen. After a deep clean, it should be serviceable for a few more years.

I measured and sketched our small appliances. I think 90% of them are coming with us even though we haven’t used them frequently since moving here. (I am looking at you, pasta maker.) Drawing has helped with deciding what storage we need in the pantry. While the coffee maker will live on the counter, I’d like everything else to have a home out of sight.


The electric oven is going to have its own mini-counter in the pantry and many of the other small appliances will fit into this “appliance garage”. But the heavy KitchenAid needs to move easily without being lifted. Most “kitchen wagon” carts are too flimsy or low. Tod found a two tier medical cart that looks looks just about perfect. Mixing, STAT!
So with those big things out of the way, now we are down to items like closet fittings, trash bins, and towel racks. I will be glad when this buying spree is over and I can live in the house. Just a few more weeks, now!
