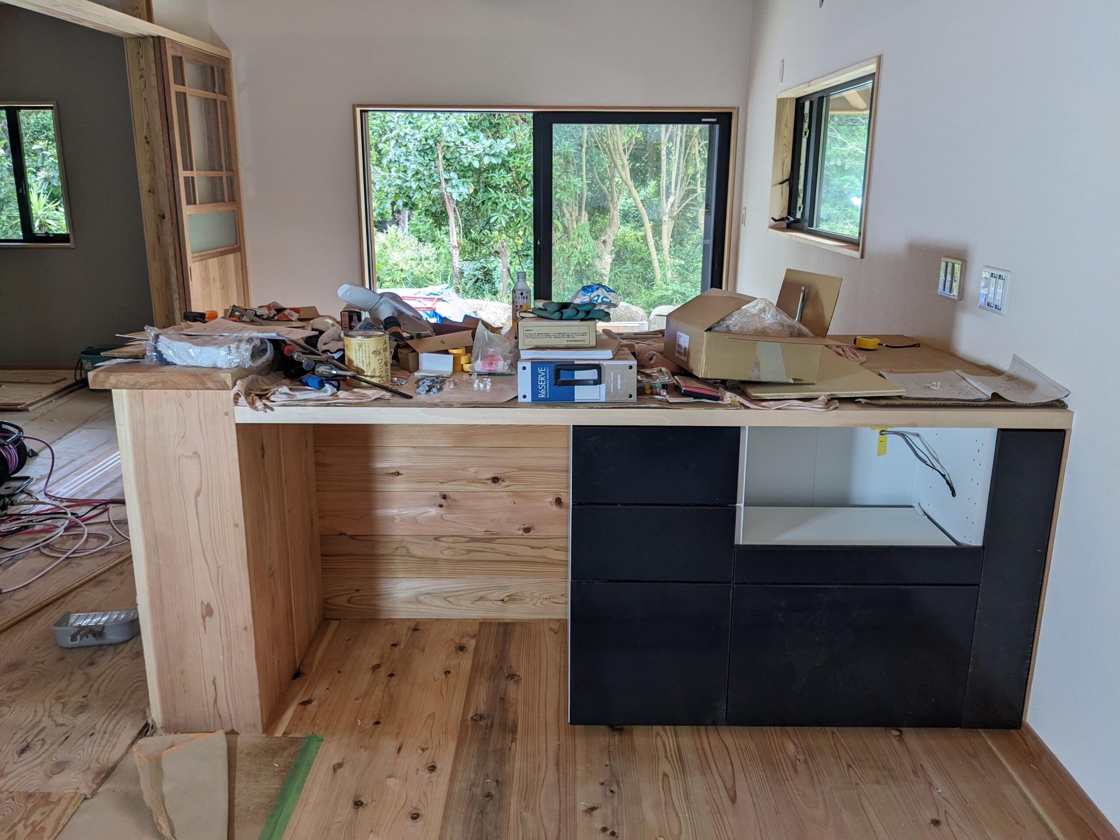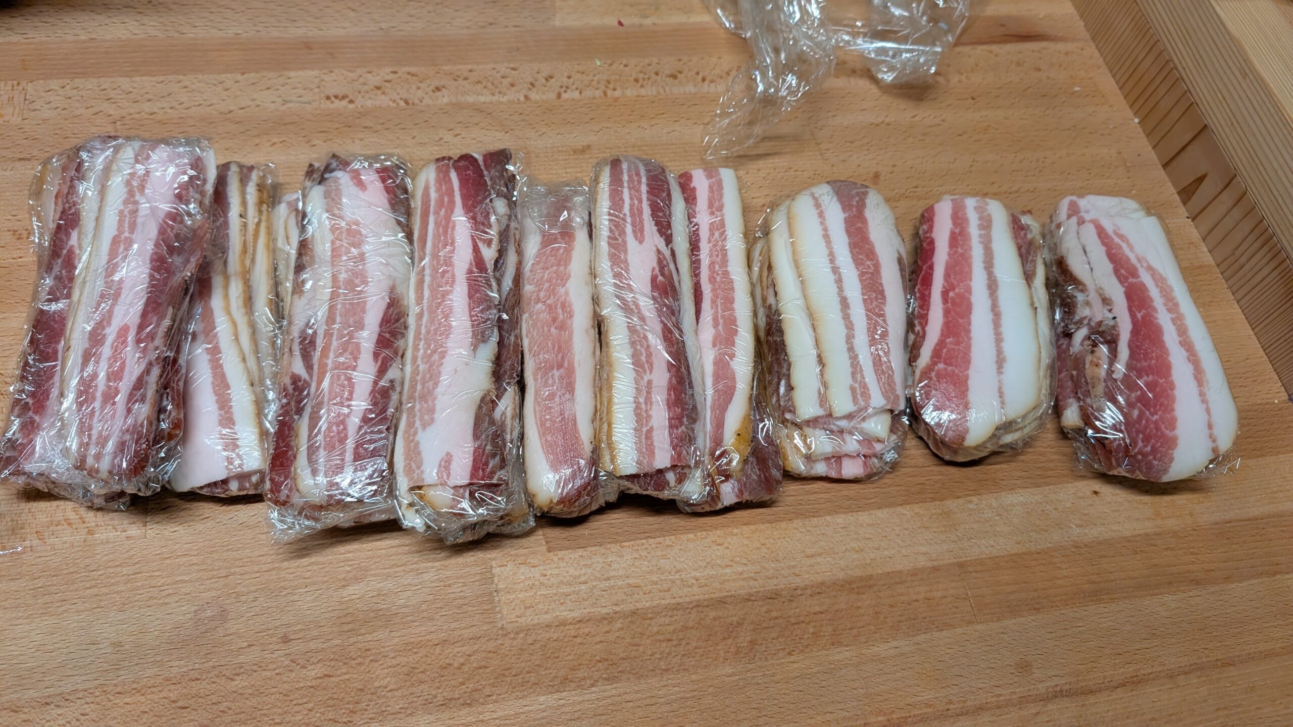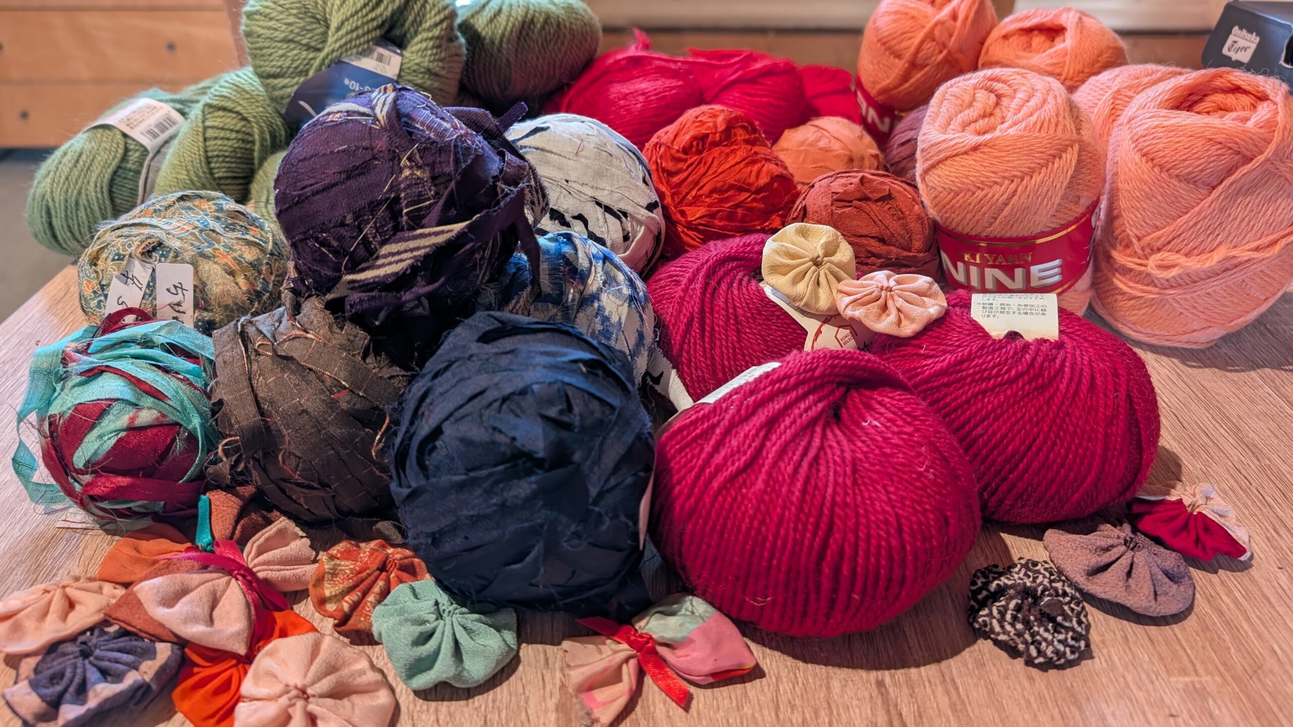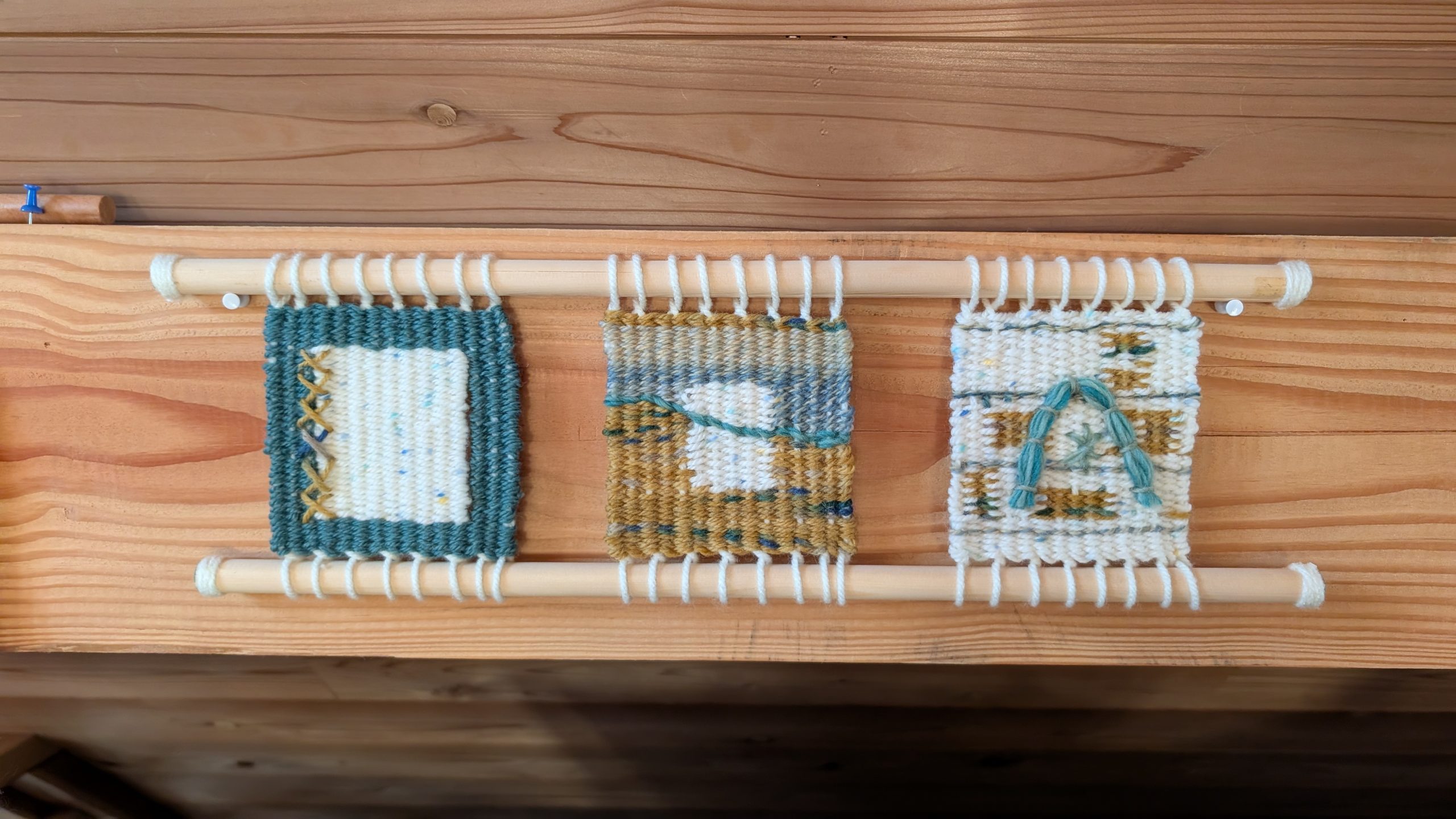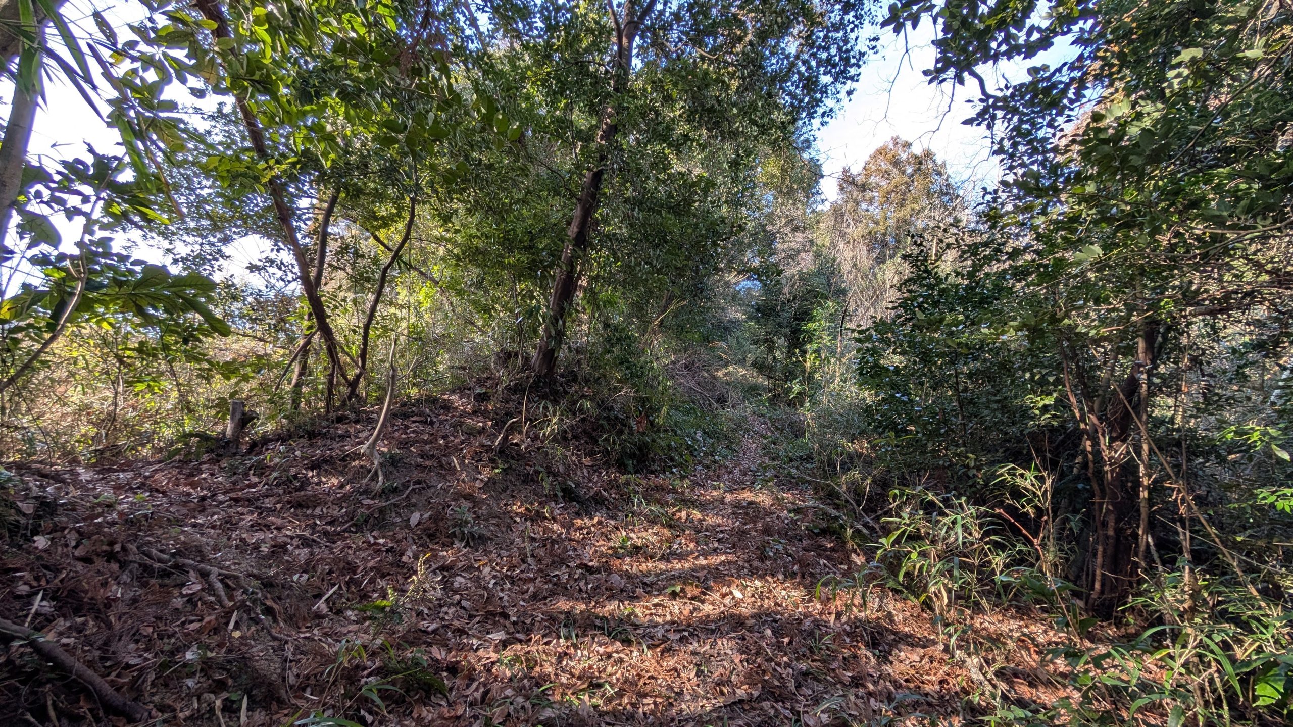On Monday, we finished up the construction of the big counter by attaching the IKEA cabinets together (thanks to the masterful skill of Yoshida-san who figured out some tricky bits) and then screwing them into the beech counter top. The bookcase and the under cabinet lighting are also complete.



We made big progress in a couple of hours. The kitchen is almost ready. Now my attention turns to the pantry and all the kitchen drawers. Where are we going to store all our stuff?
In the pantry, I want to keep our small appliances and shelf-stable foods. We have quite a large stock of ingredients and tools for different cuisines, so the pantry may be crowded.


The room is a funny shape and has obstructions like an underfloor storage hatch 15 cm away from a wall, and a narrow passage between front and back sections. There’s a space under the stairs, too, that I don’t want to waste.

I drew a floor plan of the pantry and tried to figure out how to fit it with shelves. To save money and time, I will reuse two wire racks and a rolling cart we already have. If I follow this plan, I’ll need a shallow but tall rack, another rolling cart, plus a rack for the cast iron pans.
This isn’t perfect; while drawing the layout (in teal) I realised I had cut off access to the back pantry – making the space too narrow to navigate. But if I put the appliances rack next to the door (orange outline) that make room to roll the smaller cart out of the way.
Will it look like this in real life? I am not sure, but I will try.
Next, I’ll figure out what’s going in the drawers and cupboards in the kitchen. Time to refer back to the drawings and spreadsheet I made months ago and finalise this so I can declutter what doesn’t fit.
