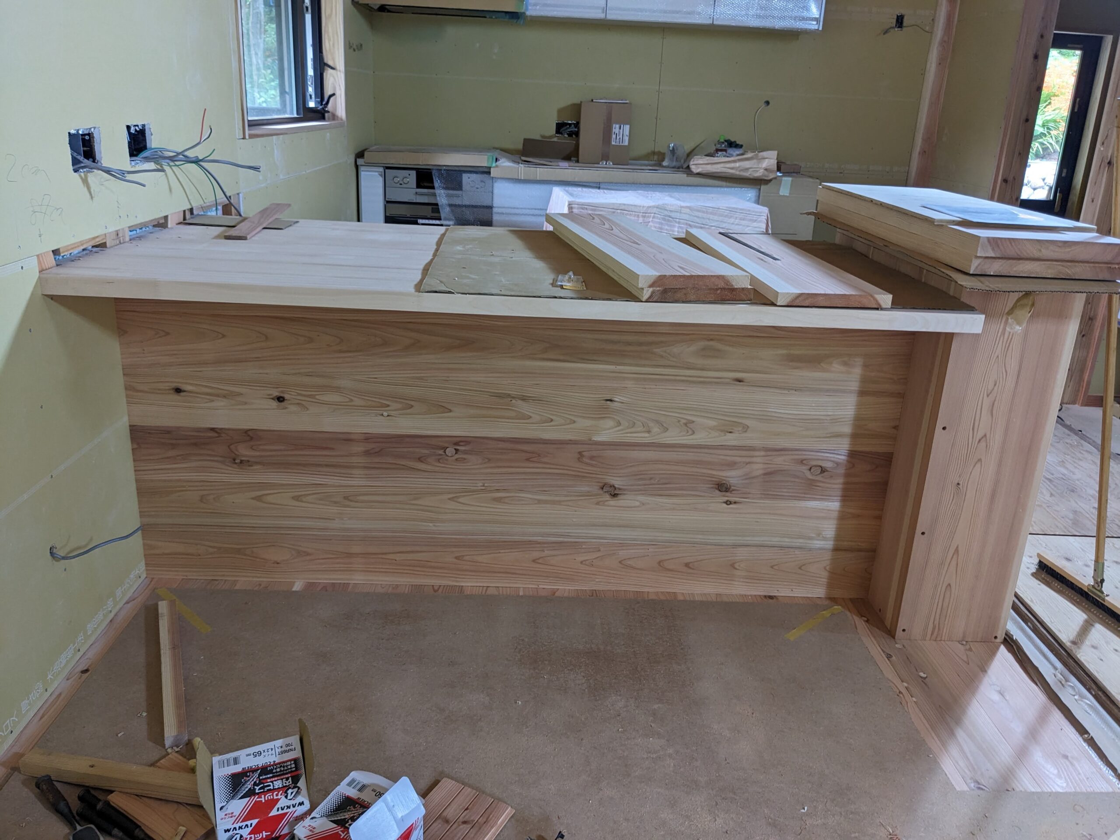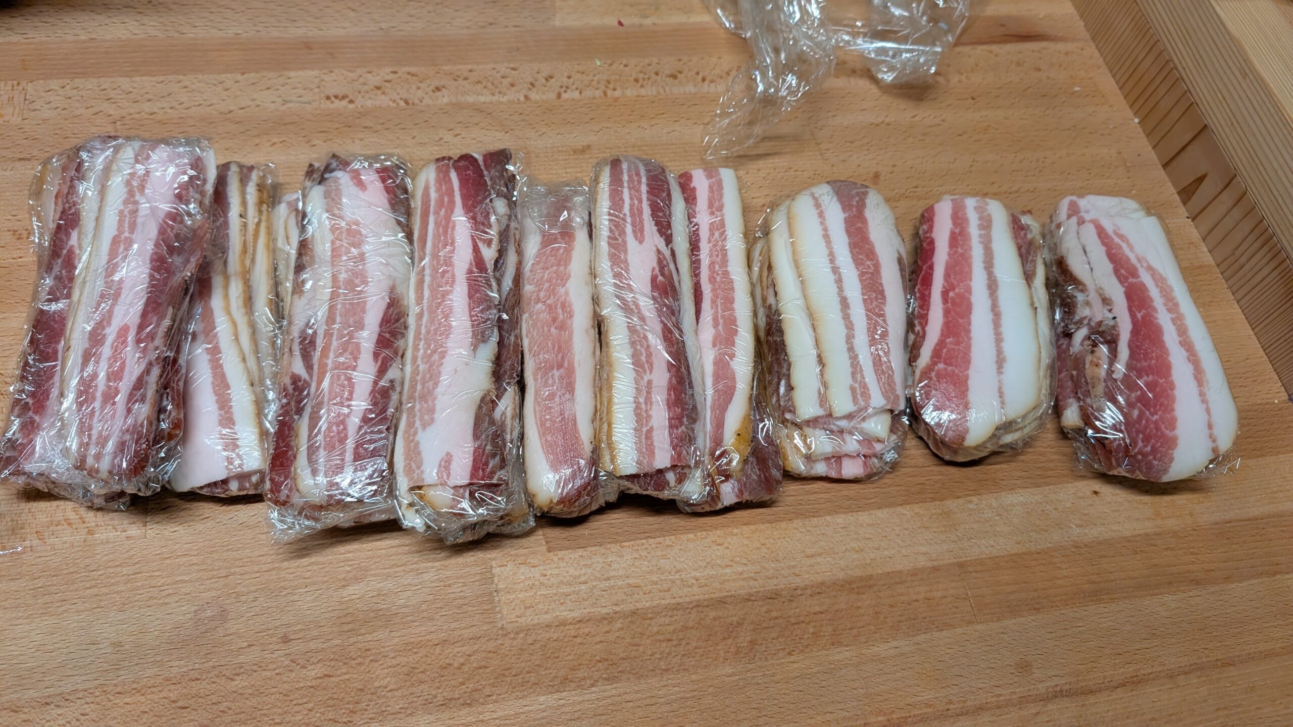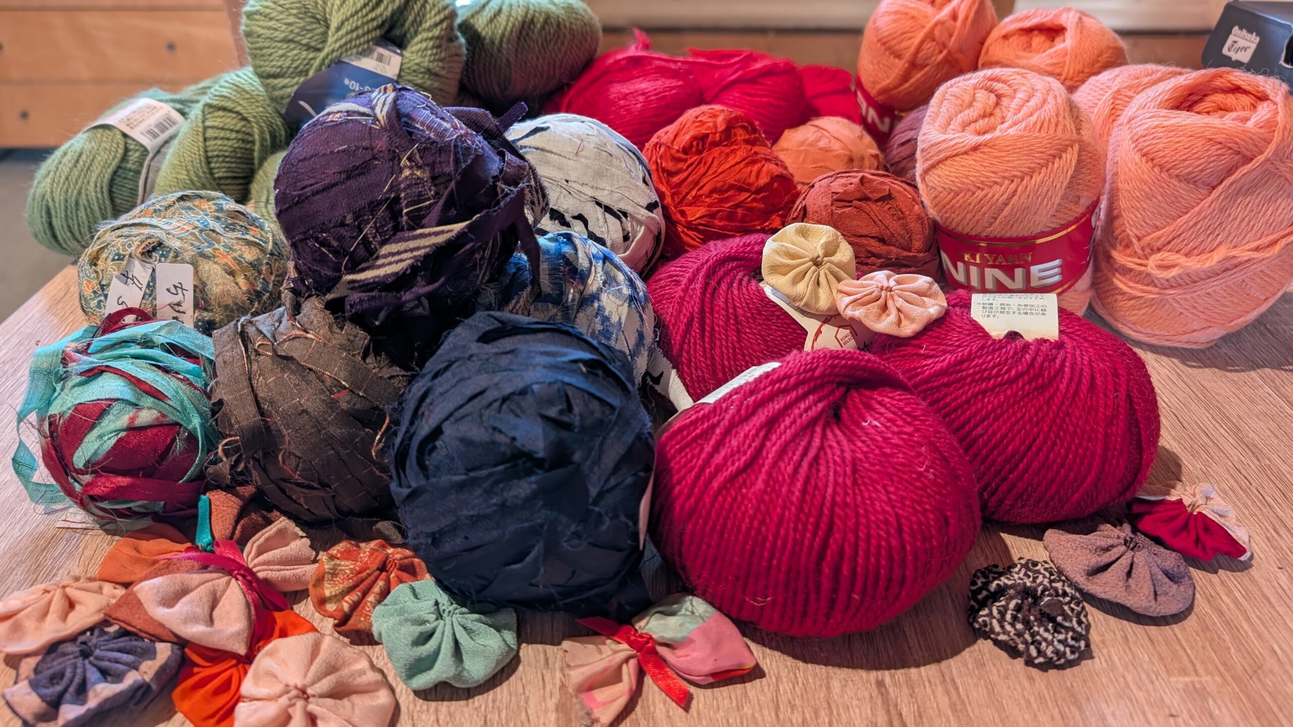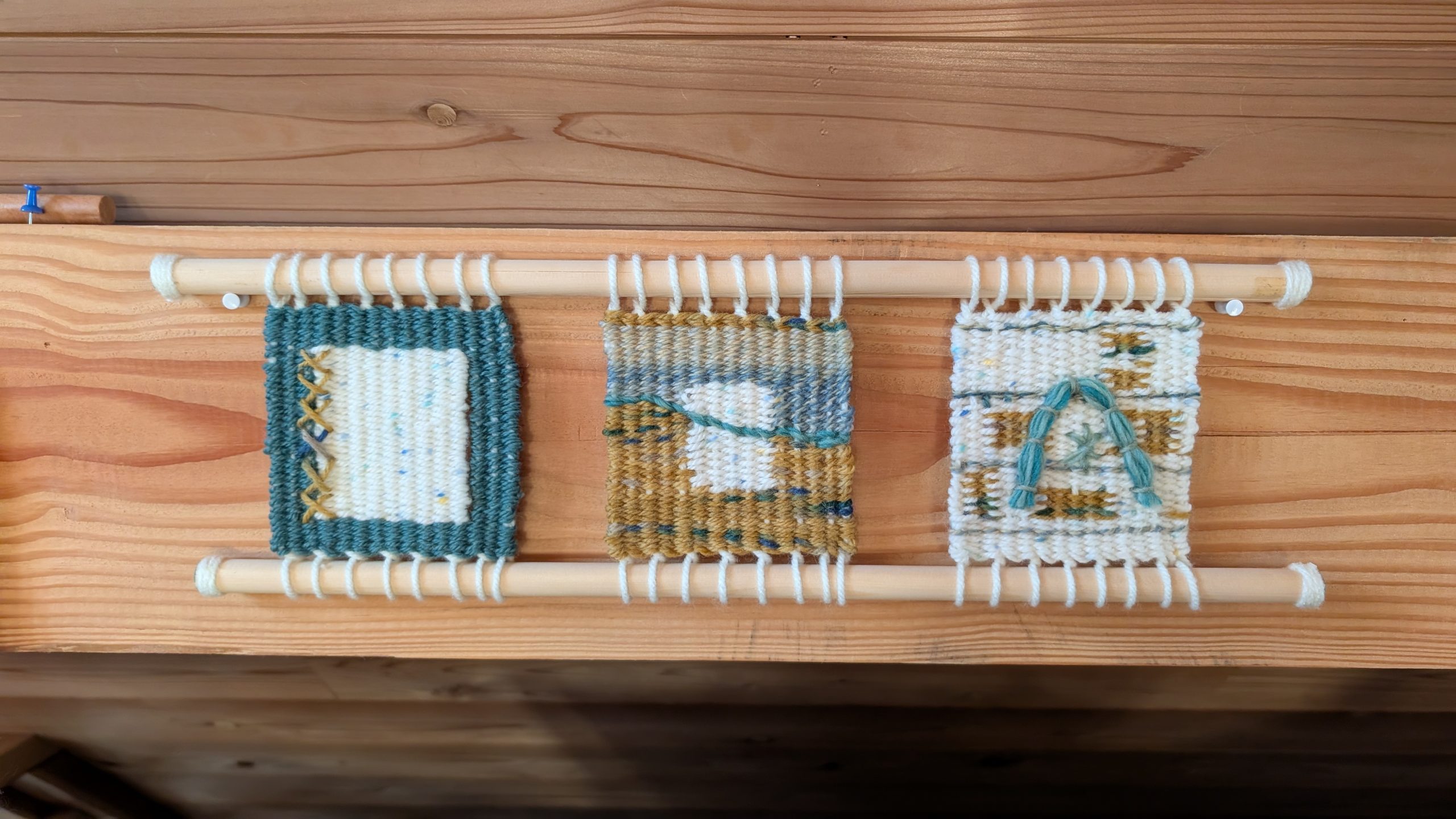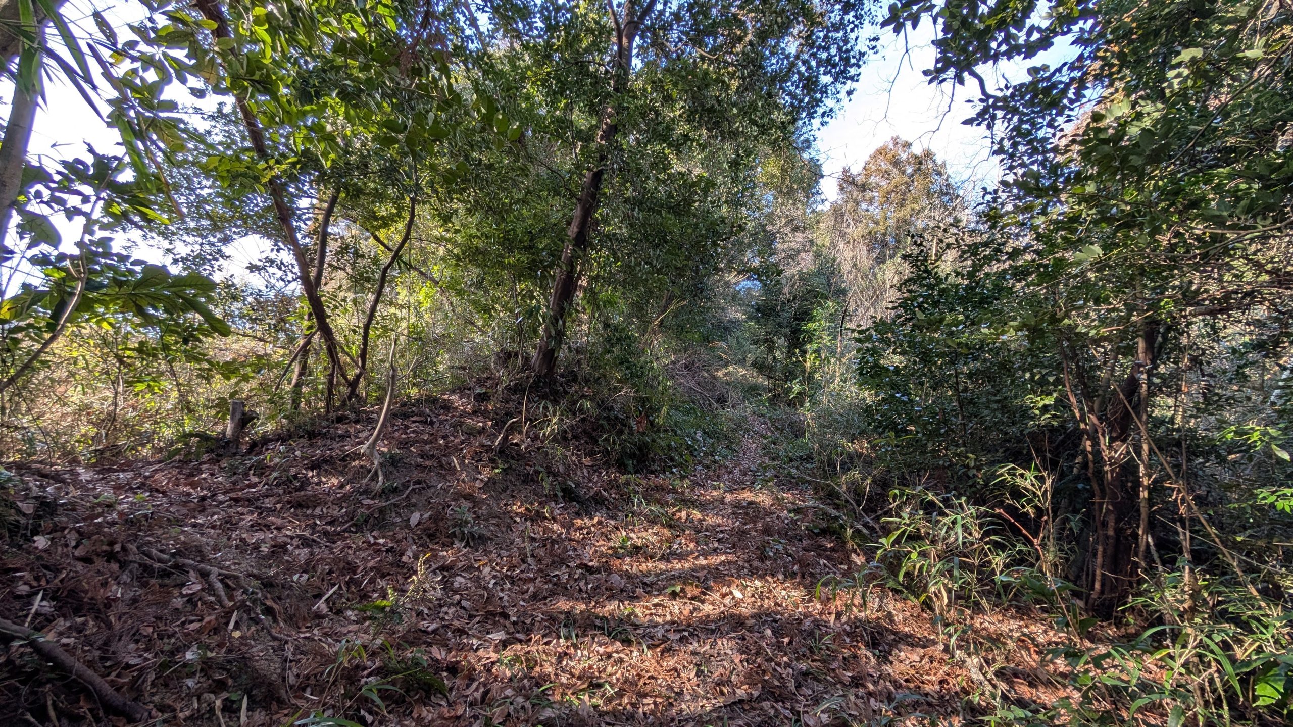It isn’t finished yet, but I want to share some of the story behind the counter that separates the kitchen and dining room.
If you’ve been reading along all this time, you know that the kitchen layout underwent numerous revisions before we settled on something fairly simple. The Takara Standard kitchen unit was ordered, delivered and installed and the oven/stovetop was installed twice – correcting the problems from a few days ago.

But the other half of the kitchen – the big counter – was only a sketch on paper and a Pinterest board until the last couple of weeks. I had a lot of ideas and with Sasaki-san’s help finally distilled them into a sketch on paper and an order for a very large piece of wood.

On Wednesday, a 200 x 100 x 4 cm beech butcher block arrived. It is the perfect top for the big counter. We can use it for kneading bread and doing all kinds of cooking, while two lucky people get to sit on fancy stools on the other side of the counter and kibitz.

Under the kitchen side of the counter are three IKEA cabinets and a generous space for trashbins or a wheeled cart. Or a wheeled trash bin!


IKEA was the quickest and most flexible way to go. I ordered the cabinets online and put them together myself. I hope they will stay together; I know my torquing strength is limited so the screws might not be set as tightly as they could be. But nothing wiggles, so it’s probably okay.
The butcher block will be supported by the cabinets, but mostly it is anchored into special supports added inside the wall, and at the other end Yoshida-san built a bookcase. We have a place for cookbooks!

I already had my morning coffee at the counter. I sat on a stepladder and not a fancy chair, but it was wonderful regardless. Let’s have coffee here together someday.

