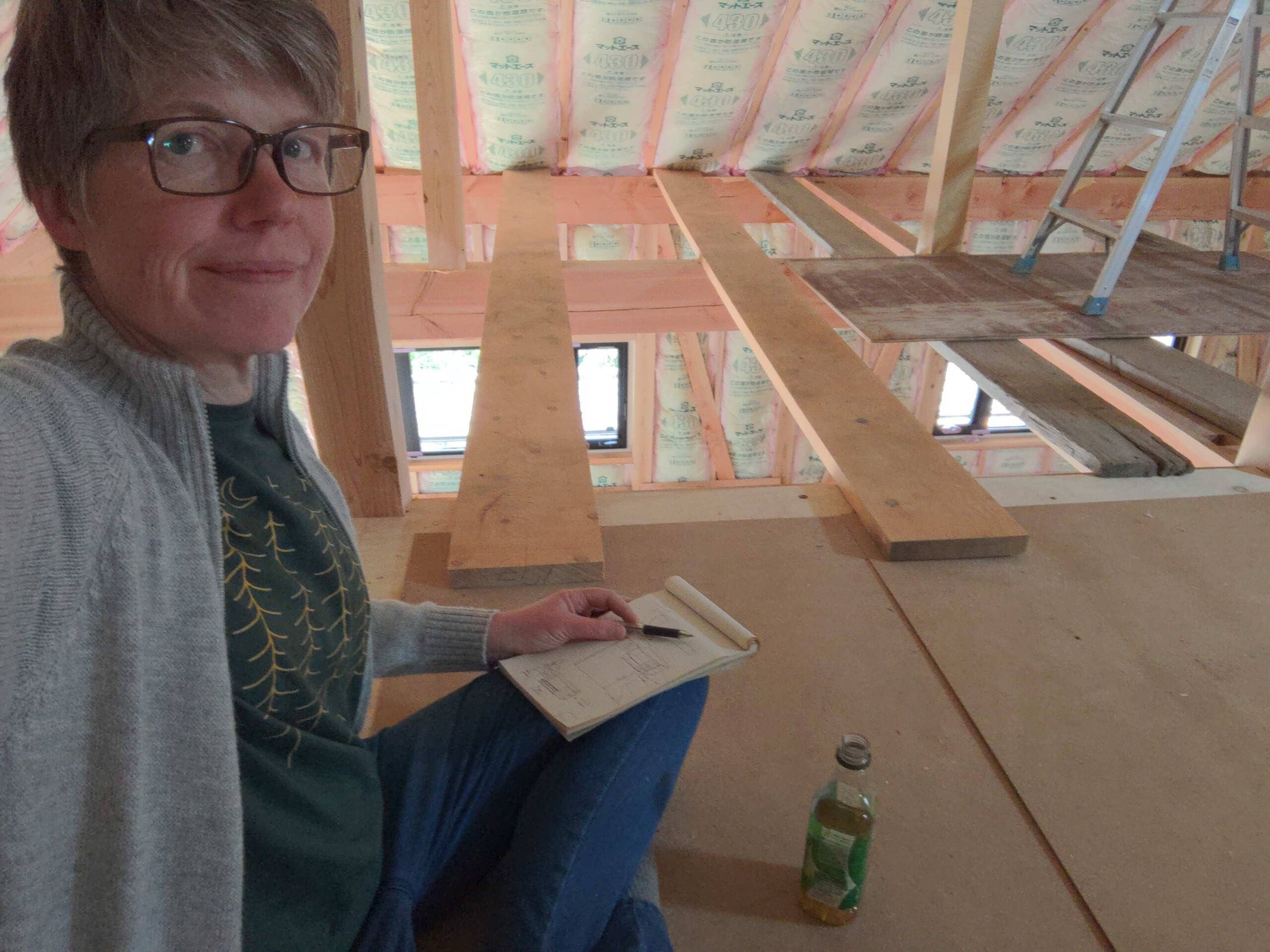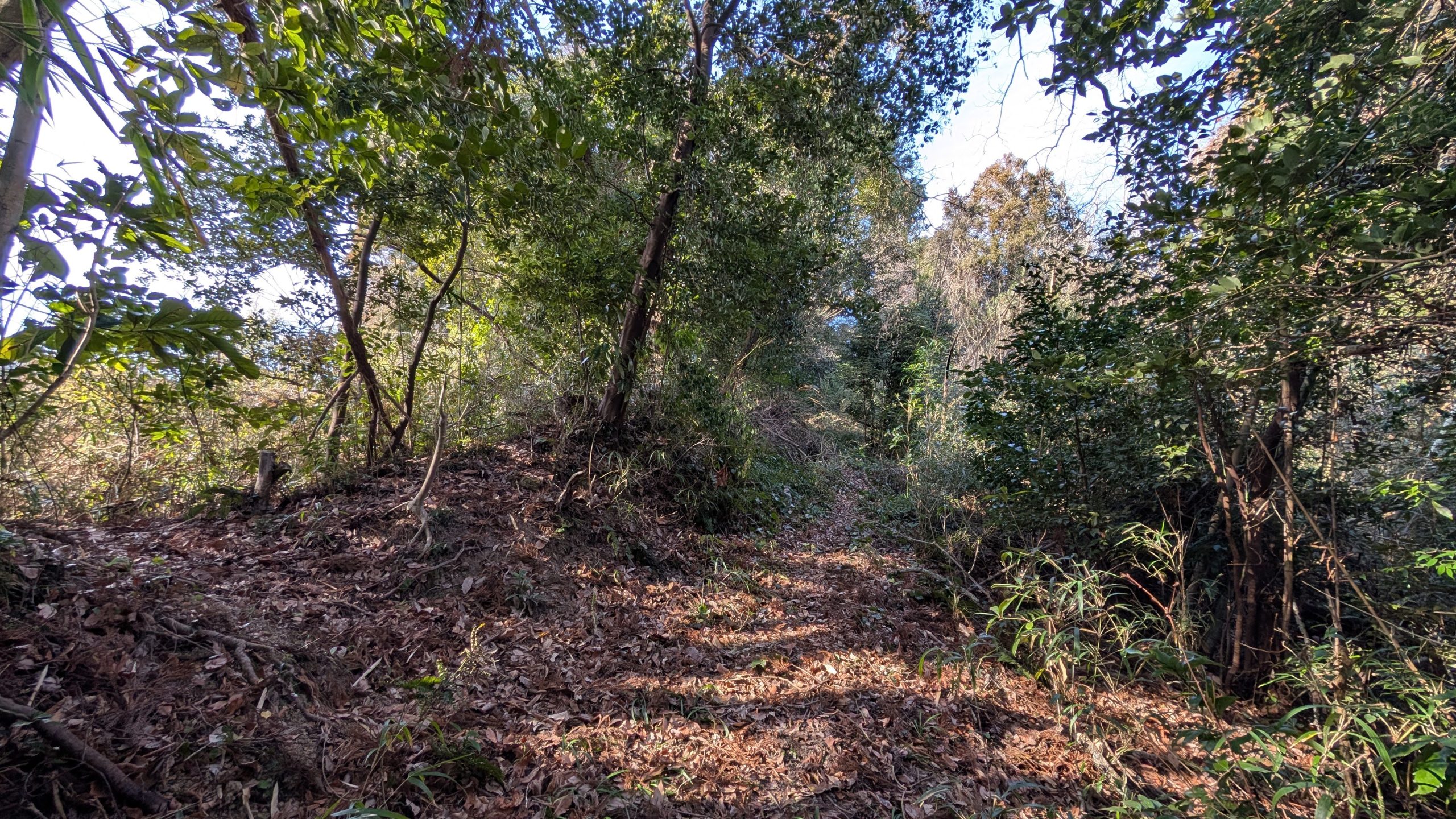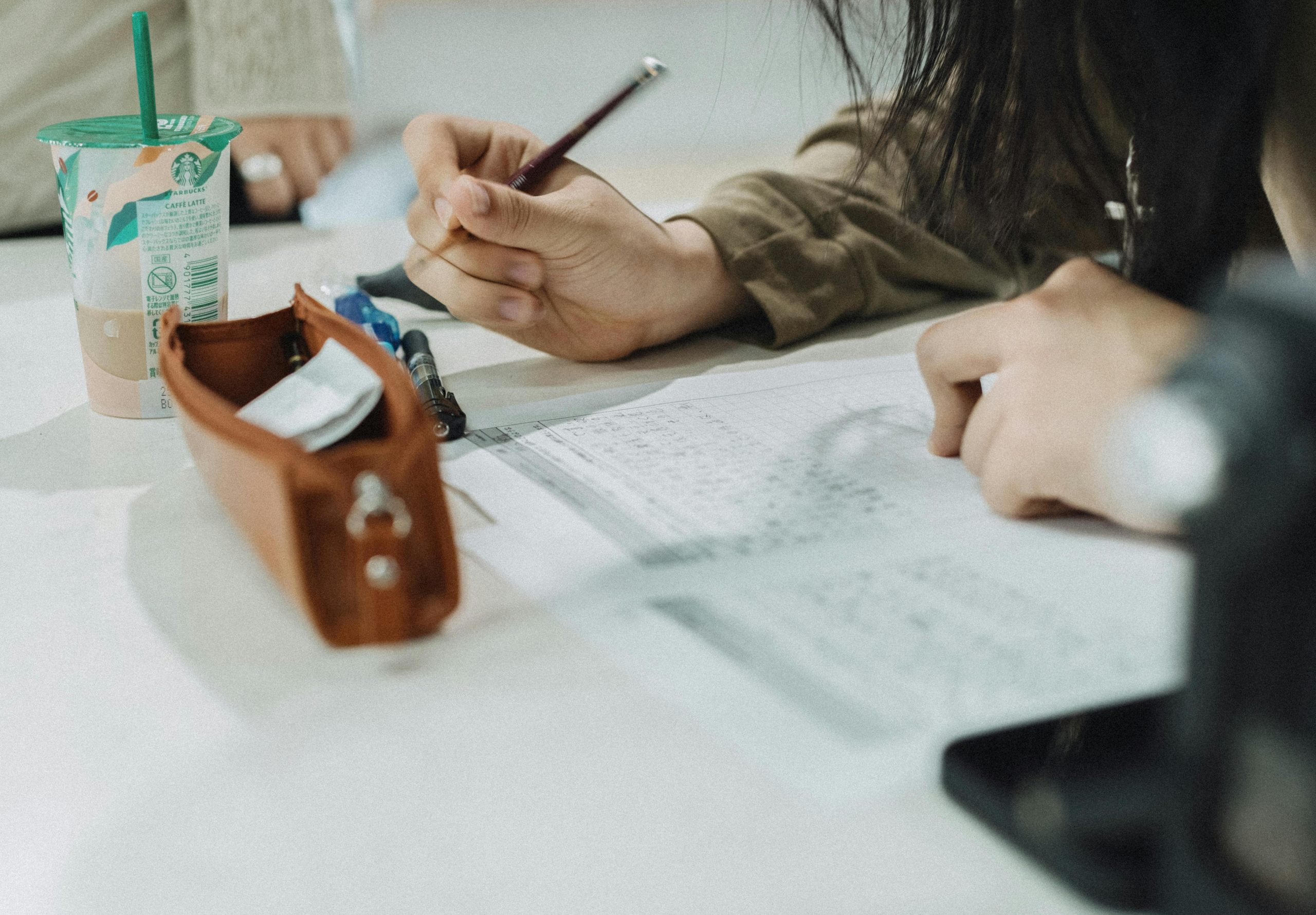When we got the quotation for the house build, it didn’t include everything we’d need because I hadn’t decided yet on details like the bathroom sink or what I wanted for a kitchen island.
Well, now’s the time to make those decisions. I opted to do it at 555 upstairs in the loft where I could “feel the space” and also access it physically for measurements. After some time poking around on Pintrest, I spent a couple of hours sketching up my ideas. On Thursday I will present them to Sasaki-san and I hope he won’t laugh or shake his head sadly.
Bathroom Vanity & Sink

The bathroom sink area is about 120 cm wide (47 in). It’s not a large space at all; this is the full width of the anteroom to the bath and shower. So I want the counter to go wall-to-wall. We have an ornately framed mirror (with doors) that I bought many years ago in Tokyo and I want to use that over the sink. I want space under the counter for a laundry basket and the bathroom scale. Aside from that, I am agnostic. Drawers would be convenient, but we will have a closet just to the side where things can be stored.
Toilet Sink Console

The toilet room’s size is a bit out of scale in my mind and I didn’t have the floor plan at hand while I was figuring this out. But the general concept is that we’ll have a small hand washing basin on one end of a long narrow counter with some shelves underneath for reading material and space for two rolls of toilet paper. My design sketch is more of an inspiration than a certainty. I’d like the basin to be set above the shelf, like a bowl. Maybe something pretty.
Kitchen/Dining Counter

This one has been the hardest to plan. It needs to fill the use gaps that the smaller unit kitchen lacks, so I want to make sure I have space for the trash bins, our toaster oven, etc. I feel like I am on the way, but there are some more things to consider like the kitchen zoning concepts. Where in the kitchen will I prep, clean, cook, store things? I want to go over that again before Thursday and make sure everything I need has a home in this kitchen or the pantry.
I did a lot of checking sizes – “standard” measurements for kitchen islands and base cabinets, and also the physical space I am working with. I think I have the overall dimensions about right. 220 cm (87 in) long should fit three stools and leaves a enough landing area at the bottom of the stairs and also for two people to pass one another in and out of the kitchen. A depth of 120 cm gives ample leg room on the dining side and space for cabinets on the kitchen side. It fits in nicely under the exposed beam so we can use that as a fixing point for lighting. And its top is a huge flat surface for big cooking projects and beyond.
Inspirations
Here are some of the Pins that influenced my designs.















