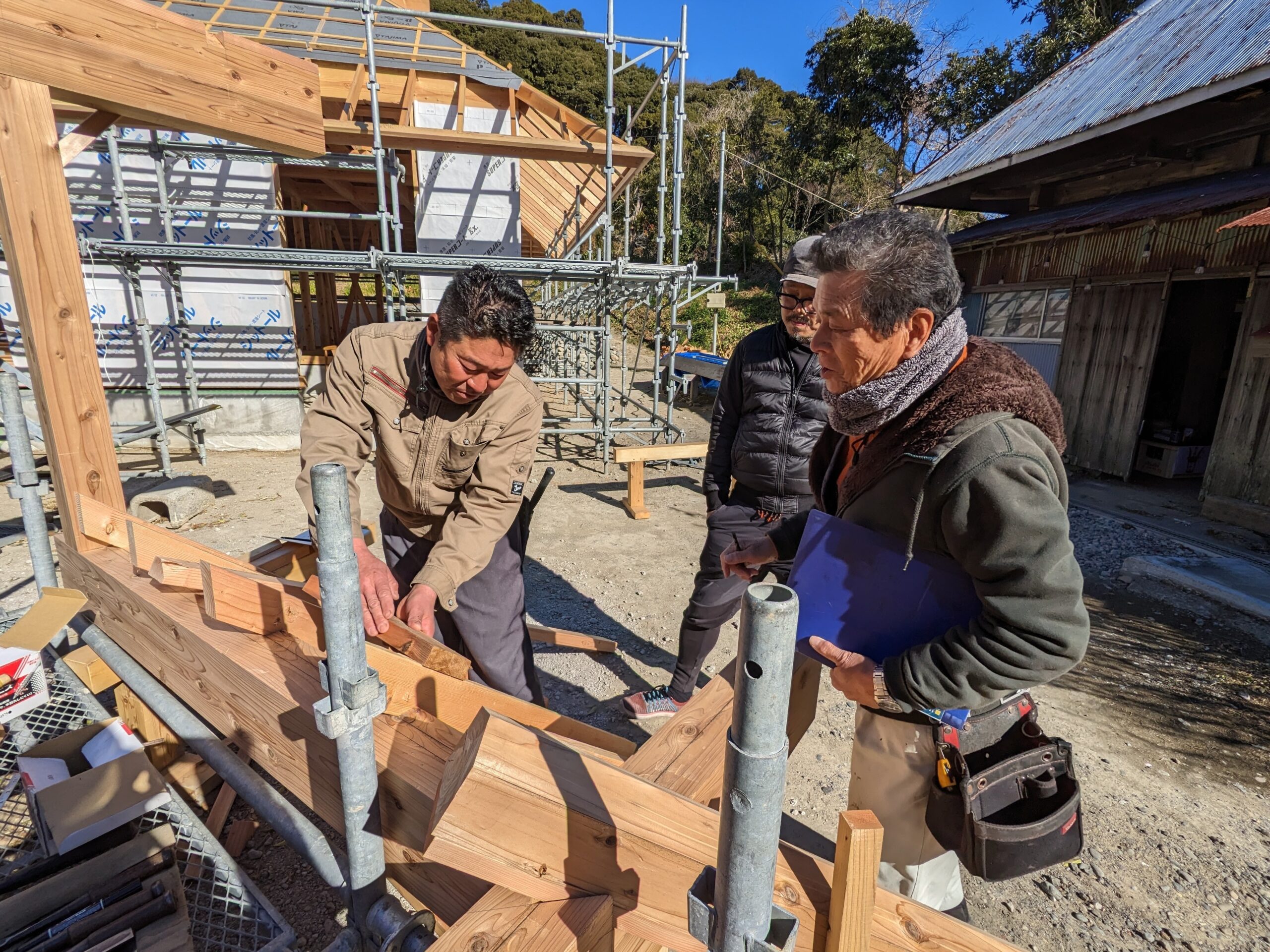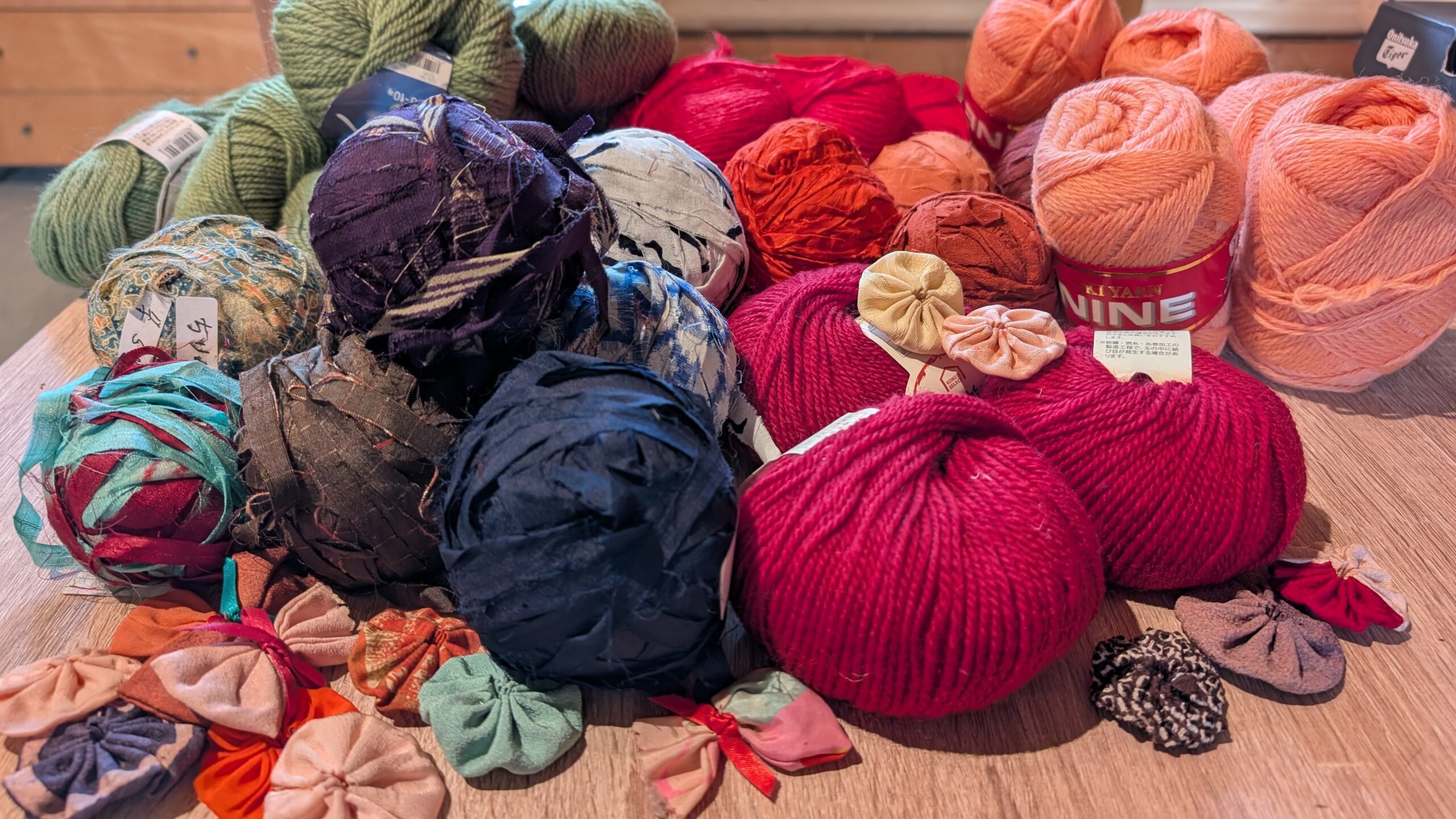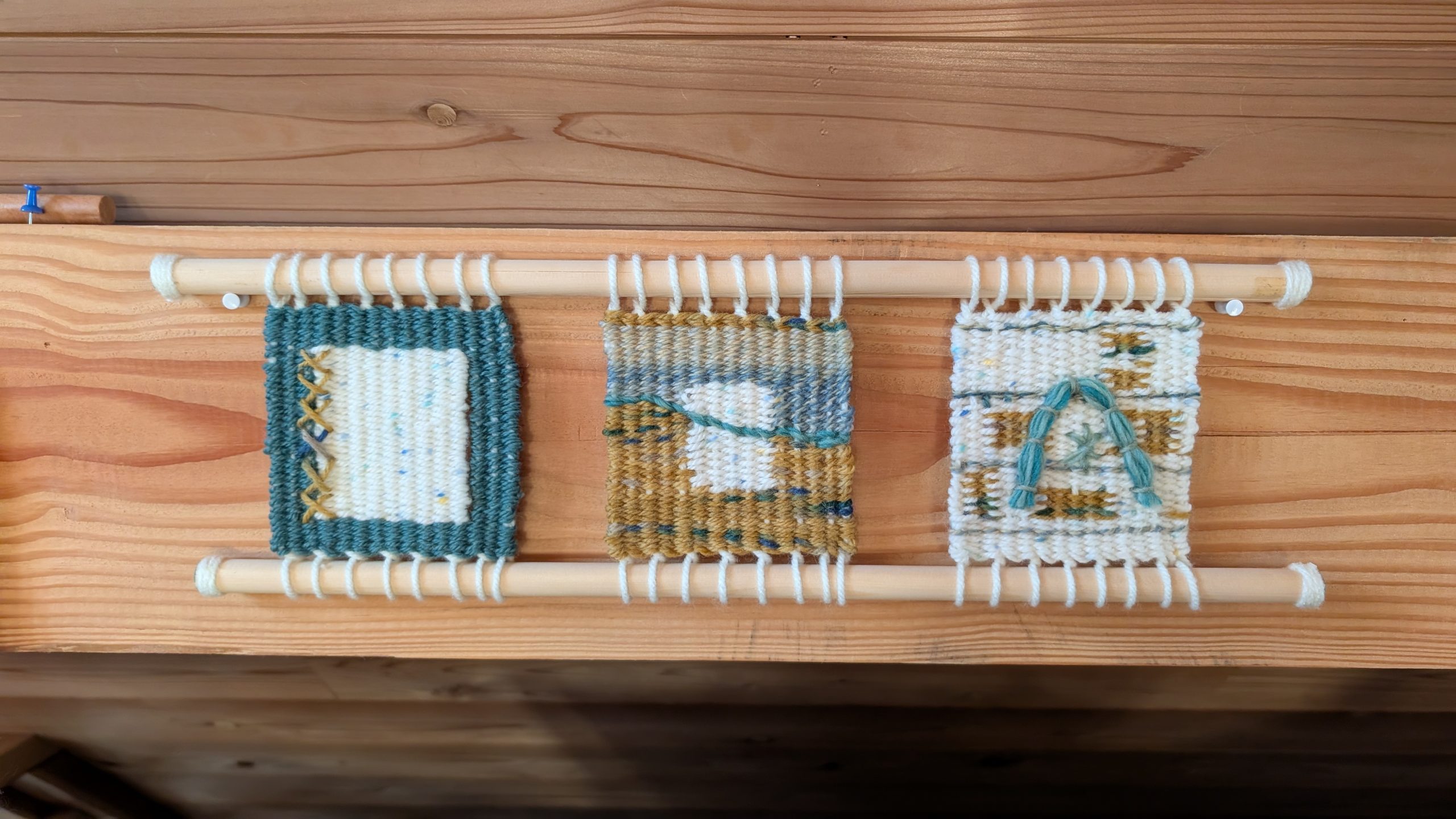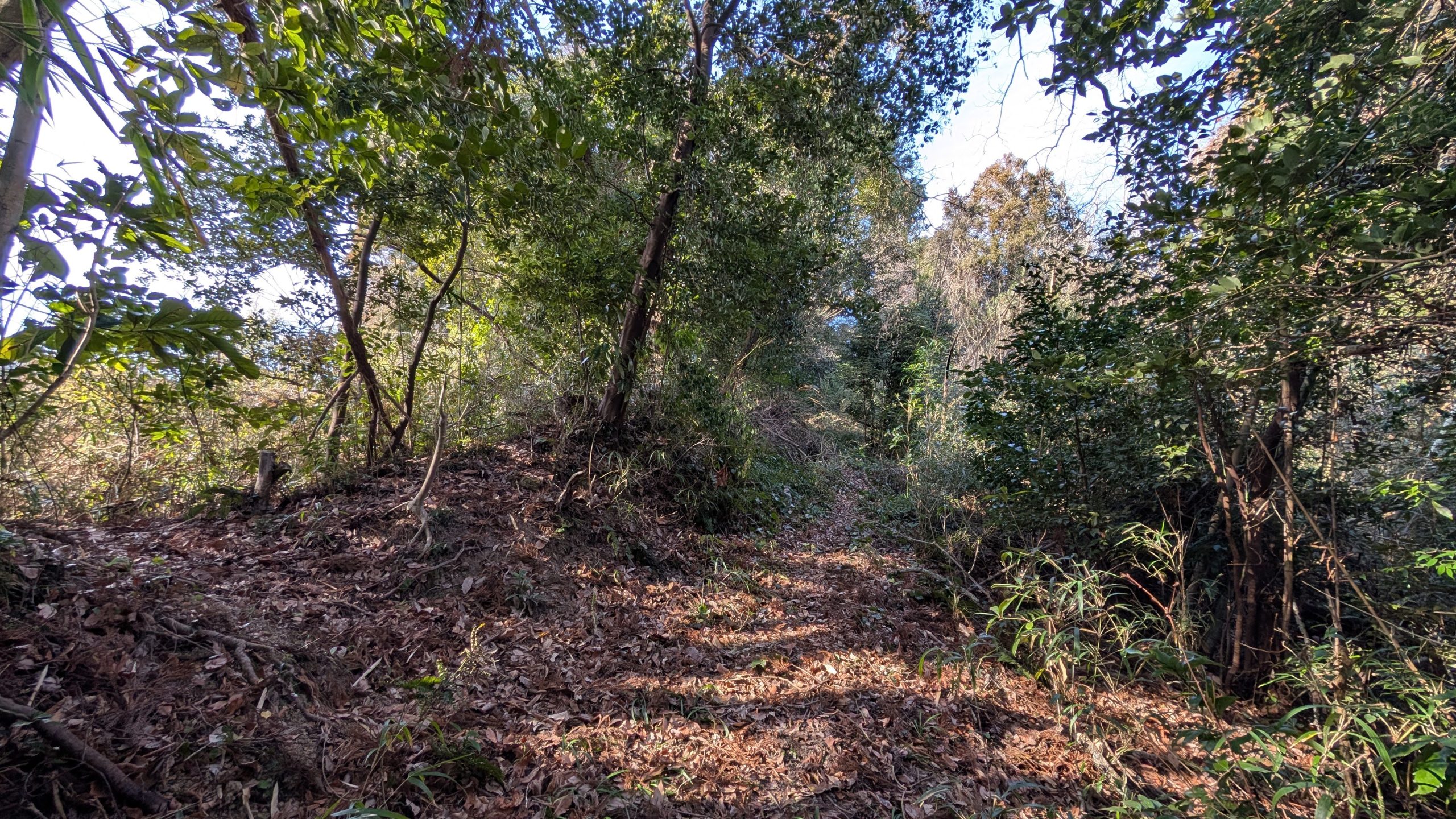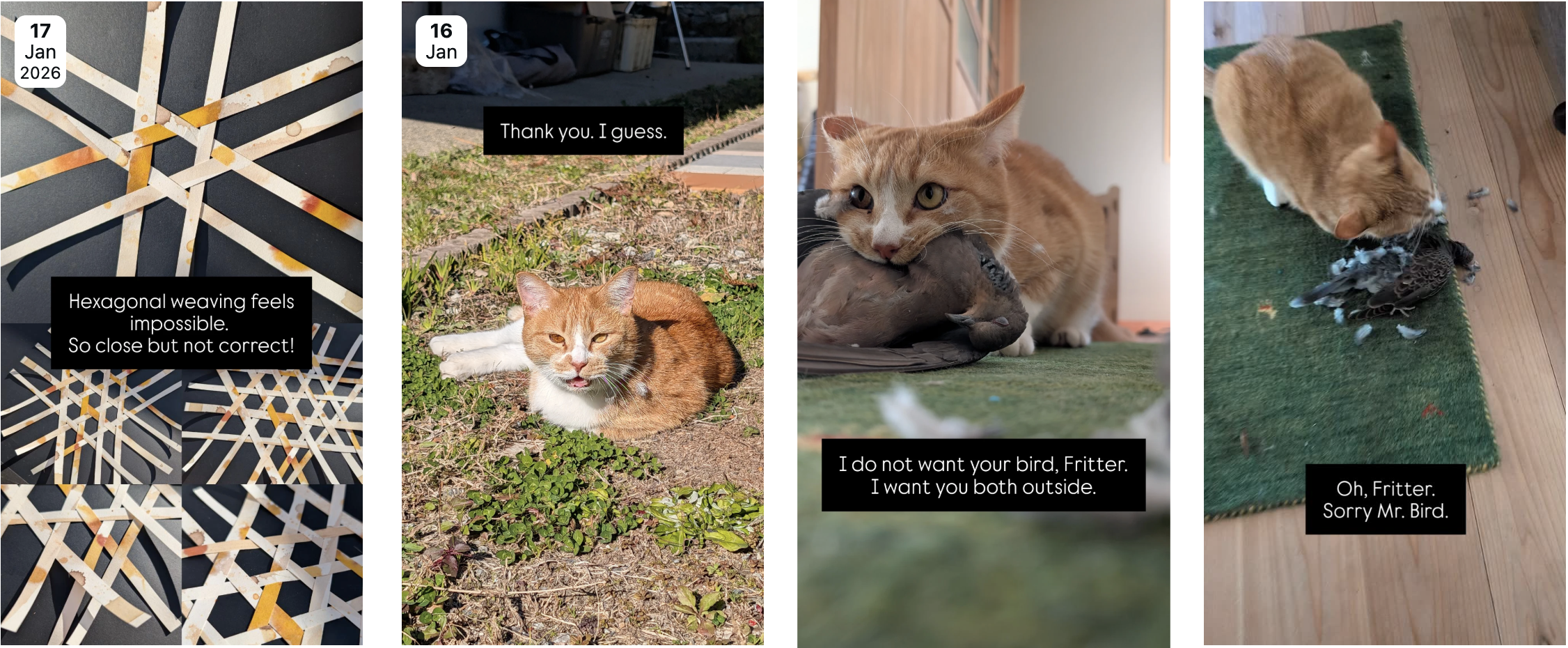Teramoto-san and Sasaki-san have been sharing expertise and techniques since the start of the project. I feel like 555 is their practice house; its design and construction involve a lot of experiments on both sides as the vernacular construction of southern Chiba meets modern design process – and add in a dollop of foreign preferences, too!
We have a lot of meetings to clear up details and some of them involve props.
Over the winter holiday, Sasaki-san built a 1:1 scale model of the complicated roof angle. This was Teramoto-san’s request so that they, along with the roofer, could work out the details of how the metal covering, windows, and wood framing will fit together. A trial run before it goes up on the house itself.
The irimoya is a leaky roof design. It’s a fact that everyone acknowledges. While there should be no trouble in regular rain in the case of typhoons, wind can blow water up into the little triangular recess under the corner by the windows.



So at Monday’s meeting this week there was a lot of discussion, pointing, and gesturing around the scale model. Ideas sketched and simplified. Even a plan to cut away a section of the overhang. A consensus was formed and a plan agreed. The galvalume order can be placed.
I followed along, enjoying the back and forth of experience and clever choices, but my understanding doesn’t matter until the typhoons come in the autumn and we learn if it leaks. And at that point, I’ll be looking for spare buckets.
