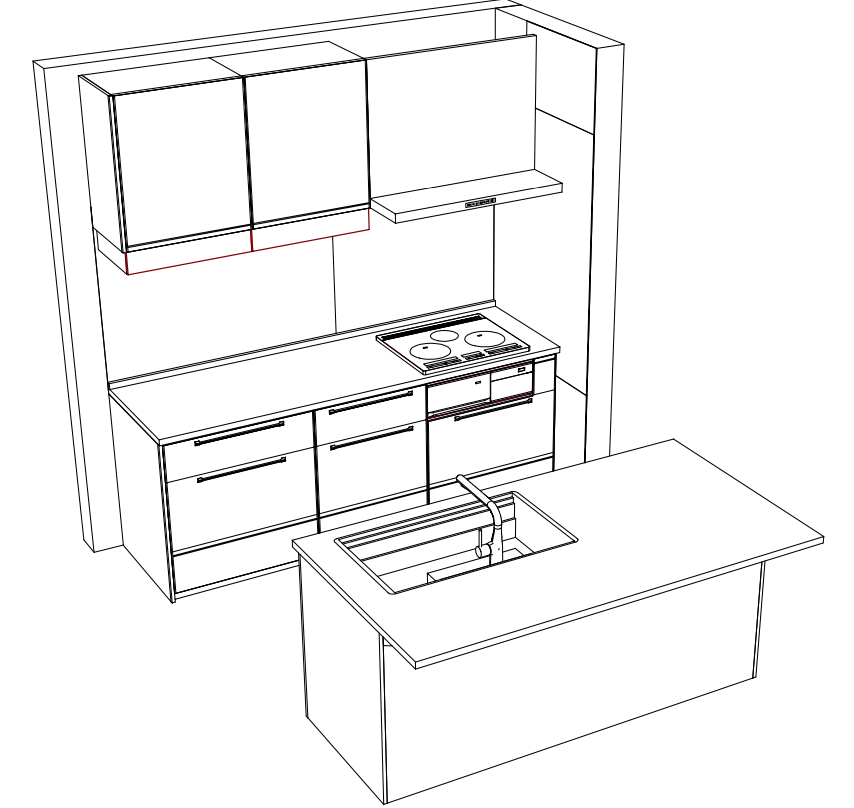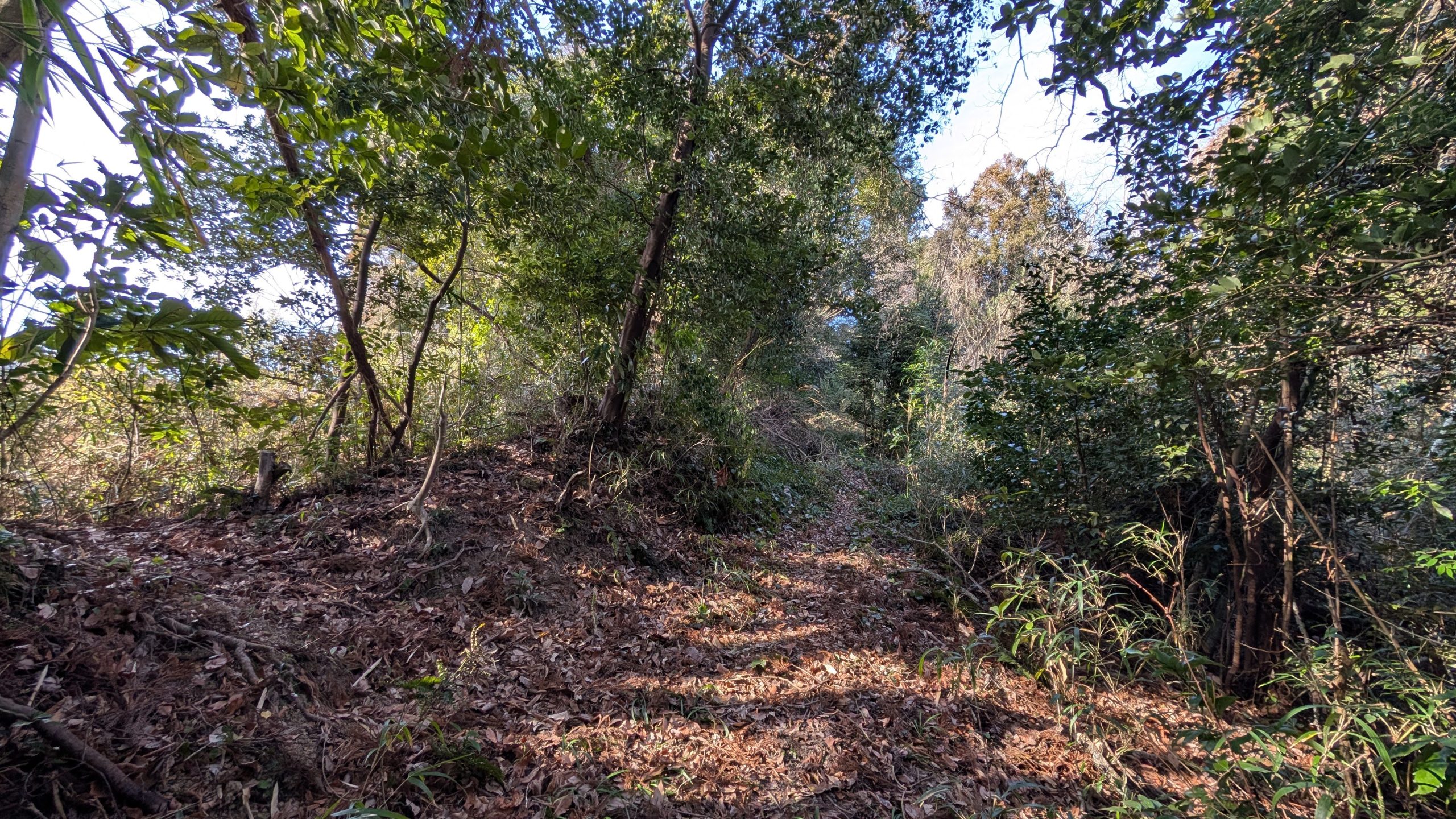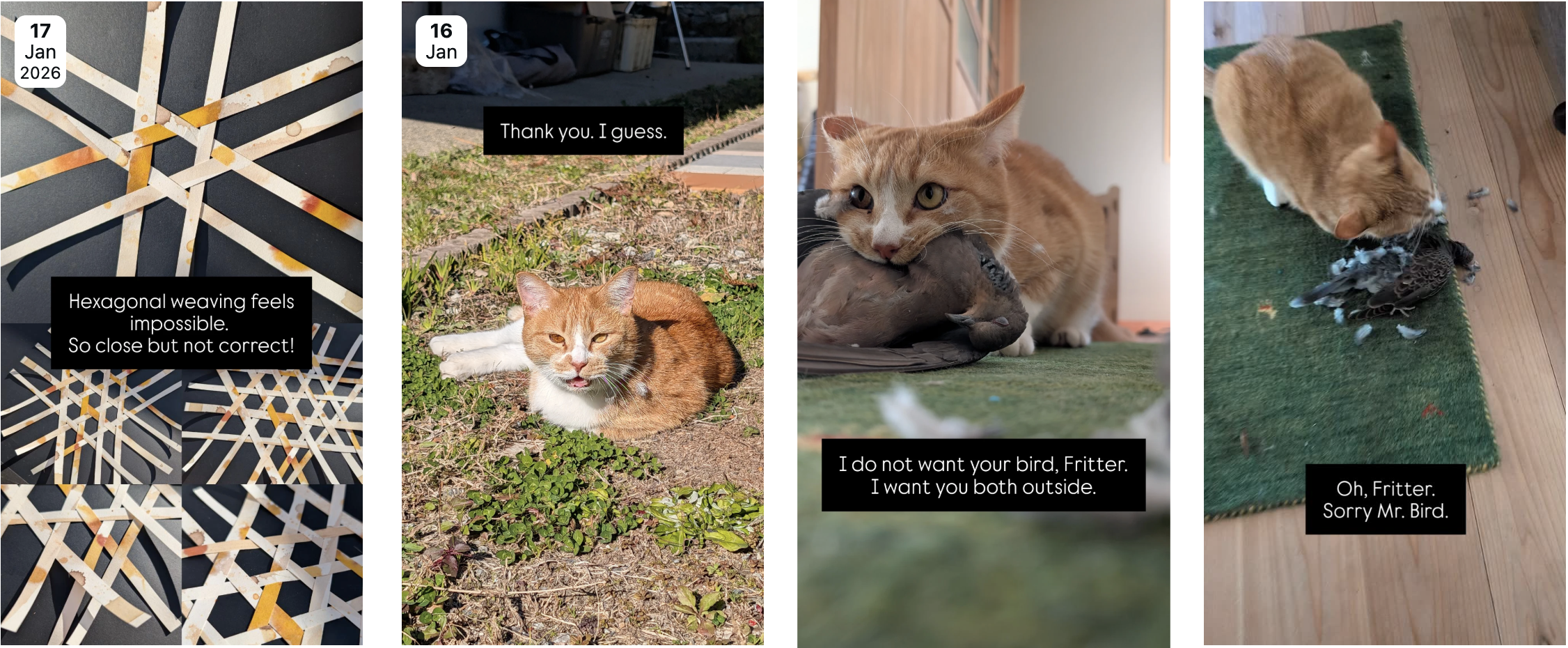Can you believe I am considering changing the kitchen layout? It shouldn’t be a big deal, since nothing is in play yet – no pipes installed and no orders placed.
Why? Well, three reasons.
- The instigating reason is economic. We decided to look for ways to save some money to upgrade to cedar facing in the deep eaves that overhang the house. The “system kitchen” is a big part of the budget and it hasn’t been ordered yet – an easy target for adjustments. We contacted Takara Standard to get a new quote for the less premium version of cabinetry. And that quote came back saving us just about the right amount to cover the cedar planking. So we are definitely getting cedar and also changing the kitchen, but…
- A niggling feeling I’ve had for several months is that the L-shaped kitchen plan I selected isn’t the right one for us. I was enthusiastic and accepting of the options I could work with at Takara Standard but the process seemed a bit forced and in my heart, an L shaped layout wasn’t the right kitchen. It hit a lot of our desired points, but something is a bit off. Since I had the catalog open anyway to check the downgraded cabinet details, I looked again at the configurations.
- Walking into the framed house confirmed my instinct. Being able to move around the space and make better judgements about the circulation, the way the rooms interact, how I envision using the space has nailed it; the L shaped kitchen is not the best choice.
So what do I want now?
The kitchen wants a counter with stools along side facing the dining area. That was the plan: start with the L-shaped unit then eventually add a custom built unit after the kitchen is installed.
I think I can make this happen with less expense in one of two ways:
- II-shaped kitchen with two parallel counters (pictured above): one has a sink and the overhang for seating; and the other the stove with overhead cabinets and the fridge to the side. Both from the kitchen manufacturer, so they match in style and materials
- I-shaped kitchen – galley style – with a single counter on the north wall for stove and sink and overhead cupboards. The dining counter would not have any built-in applianced and could be a custom build, and maybe the galley’s overhead cabinets, too, so that we can have the spice cabinet I dream about.
I am leaning towards I-shape with custom bits.
I can stick with Takara Standard, in any of their range of products. Or I can start the process all over and look into other brands. And I’ll need to talk to someone about the dining counter and maybe the cabinets. I guess this is something to discuss with Sasaki-san at our meeting tomorrow.






