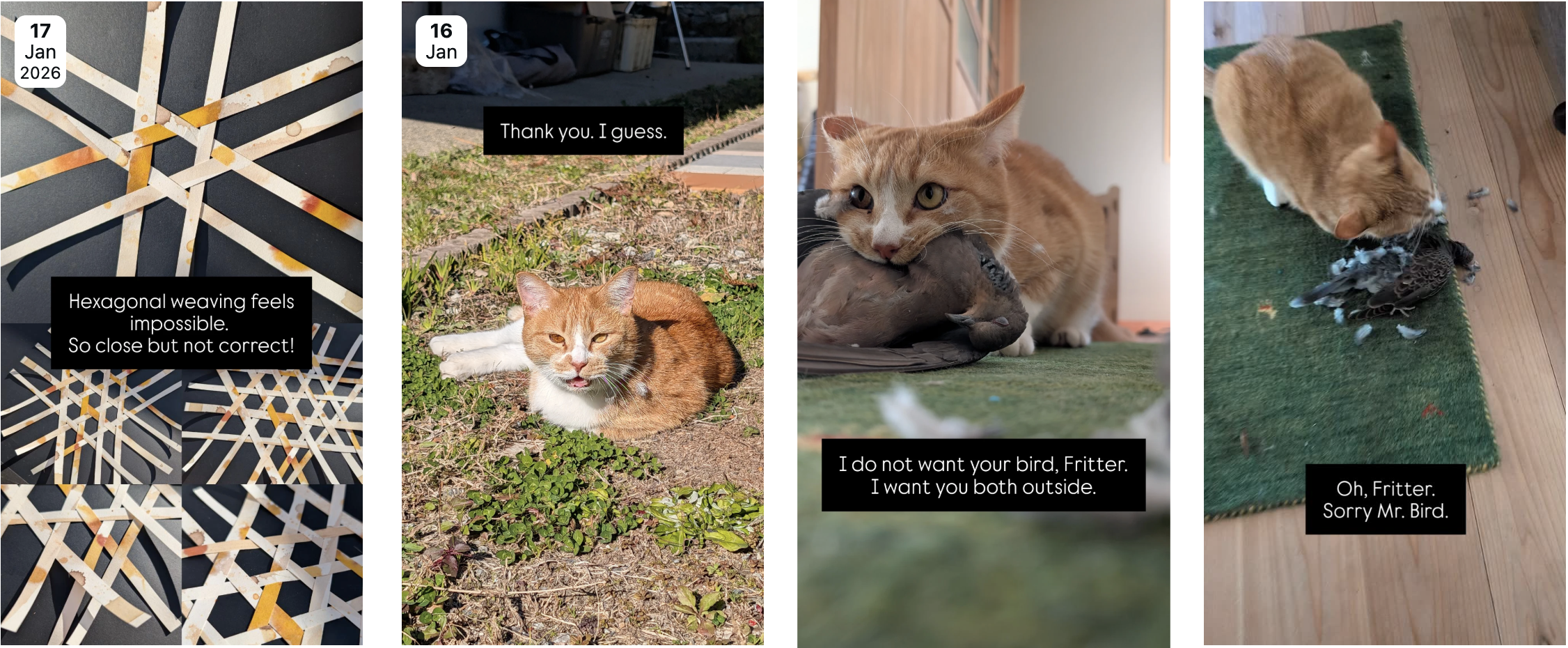 As a kid, I sketched out the perfect places to live–my personal castles and villas complete with all the necessities: libraries, interior courtyards, gardens, swimming pools, and stables. I also loved dollhouses–the ones that were built for me and the ones I made myself. The three story string-action elevator in my 1974 Barbie Townhouse was just too cool.
As a kid, I sketched out the perfect places to live–my personal castles and villas complete with all the necessities: libraries, interior courtyards, gardens, swimming pools, and stables. I also loved dollhouses–the ones that were built for me and the ones I made myself. The three story string-action elevator in my 1974 Barbie Townhouse was just too cool.
I am still fascinated with living spaces. I study the floor plans of all the apartment buildings that drop ads in my mailbox. I stand outside realty offices comparing the places for rent and sale. There is a little drawer in the wooden card-catalog of my brain for the architectural details I want to include in the house(s) I dream of building.
Today I’m going to take a little time and sketch out some of those ideas to see what I come up with. Then maybe I’ll try to incorporate some of the plans into my real-life living space. I can probably manage a library, but the secret passage and the turret might be a challenge.
What turns up in your dream house?
Mediatinker by MAIL
Join 54 other subscribers
SEARCH
Longer Ago
Mediatinker, Kristen McQuillin, is an American-born resident of Japan since 1998. This blog chronicles her life, projects, thoughts, and small adventures.





